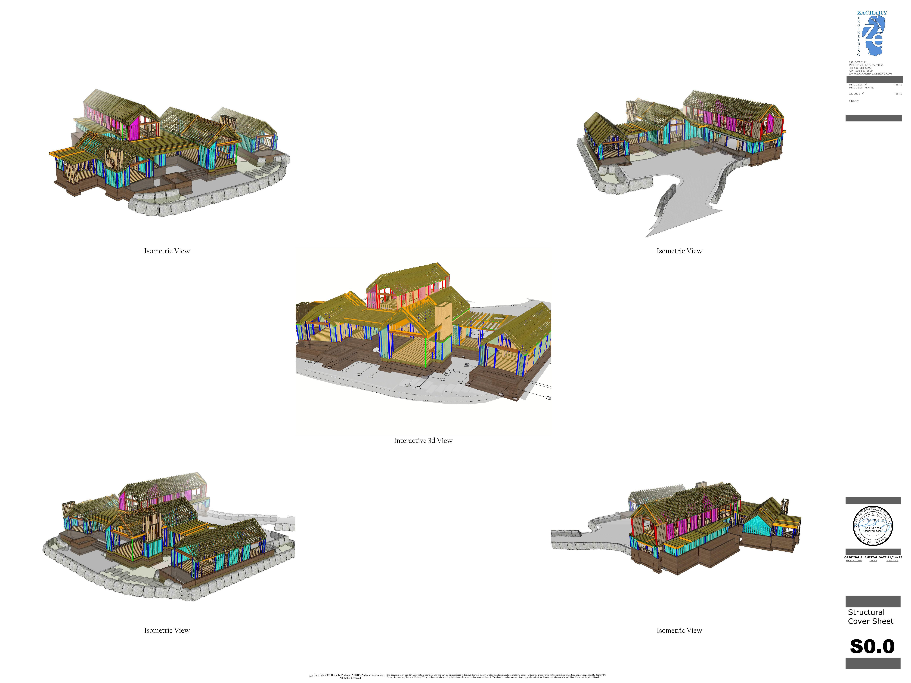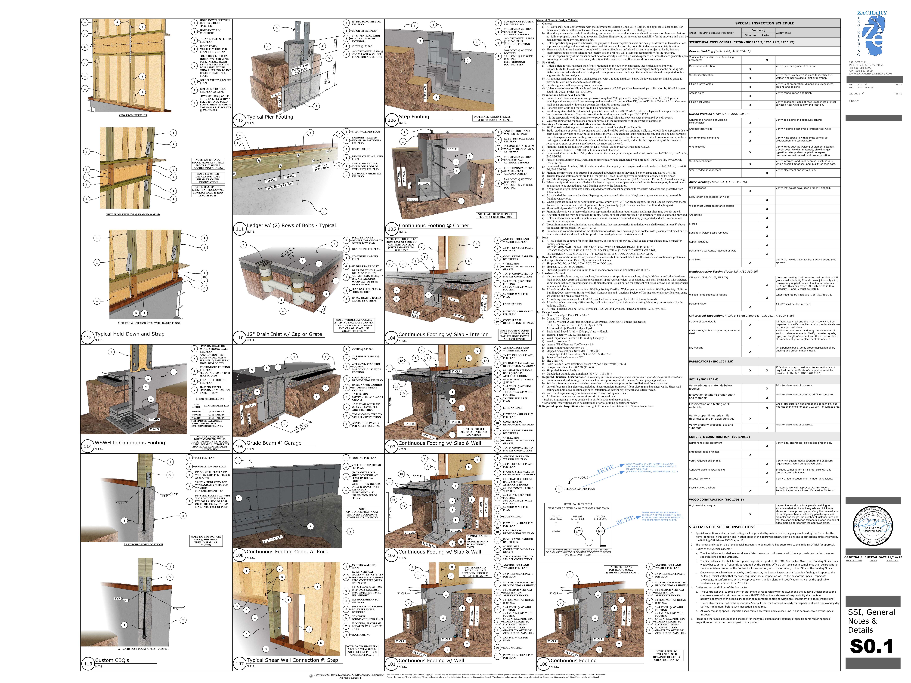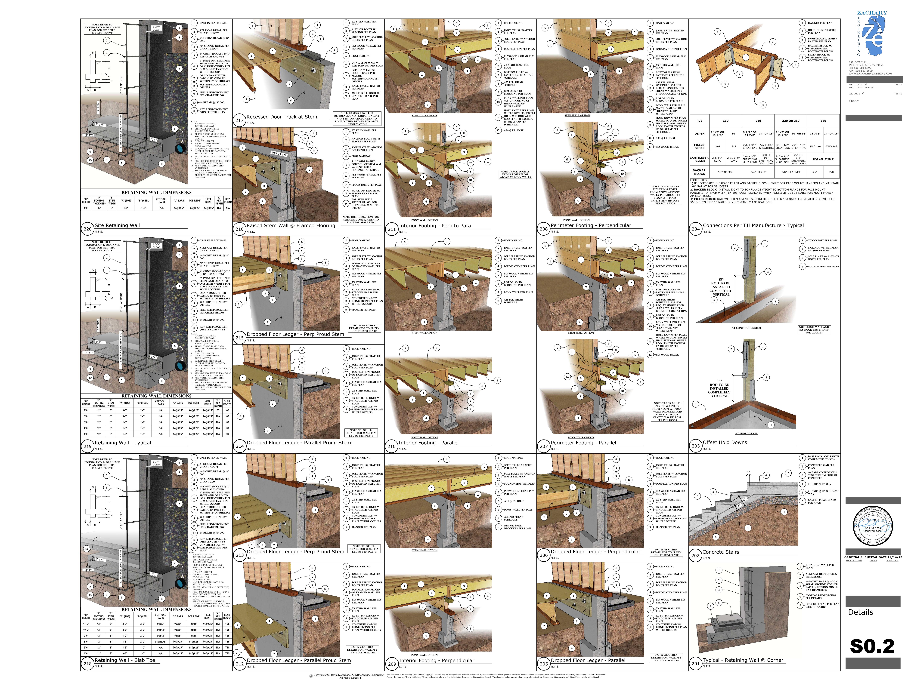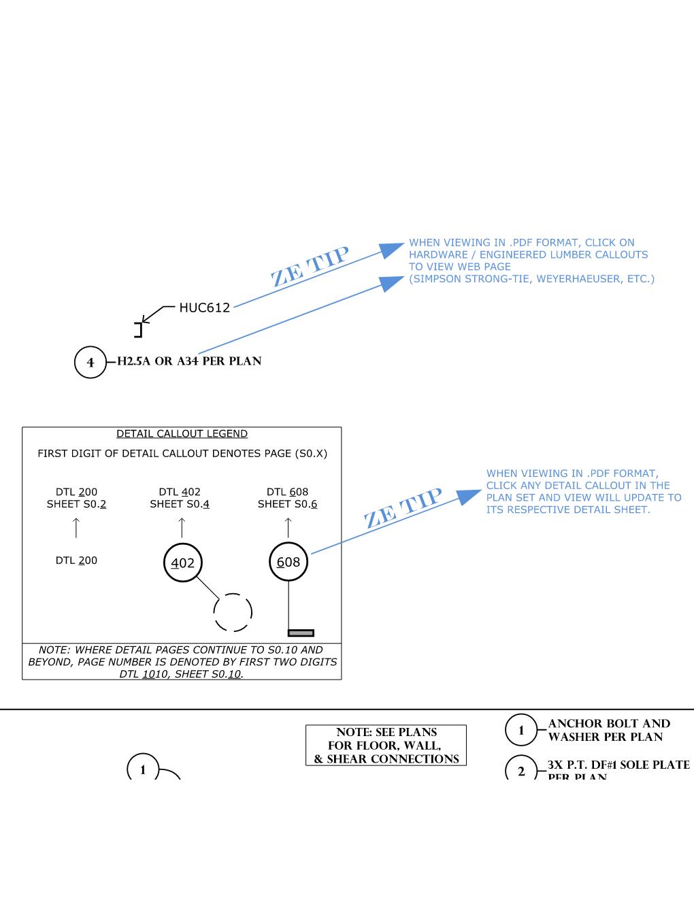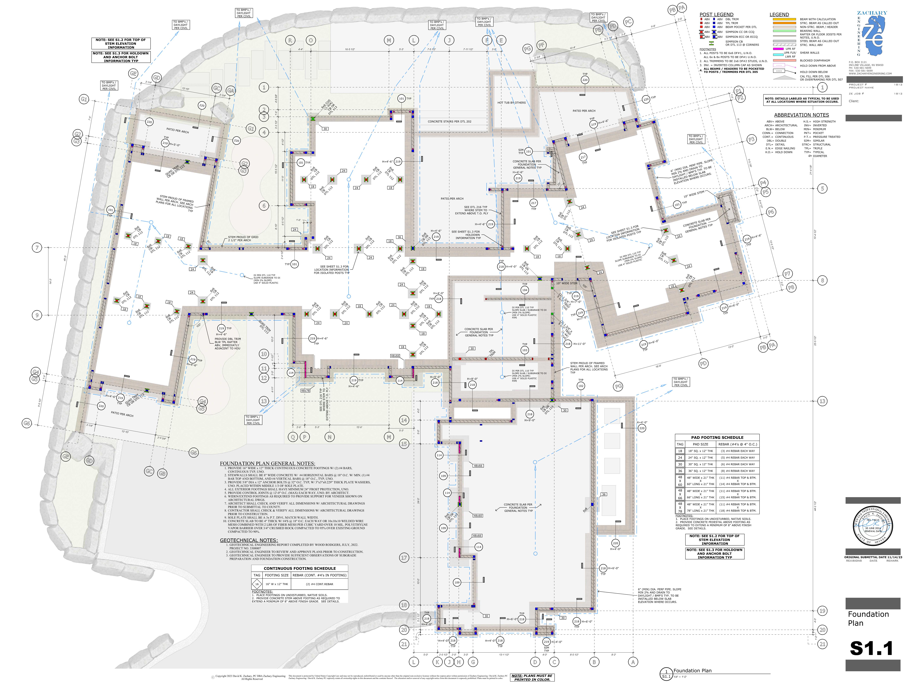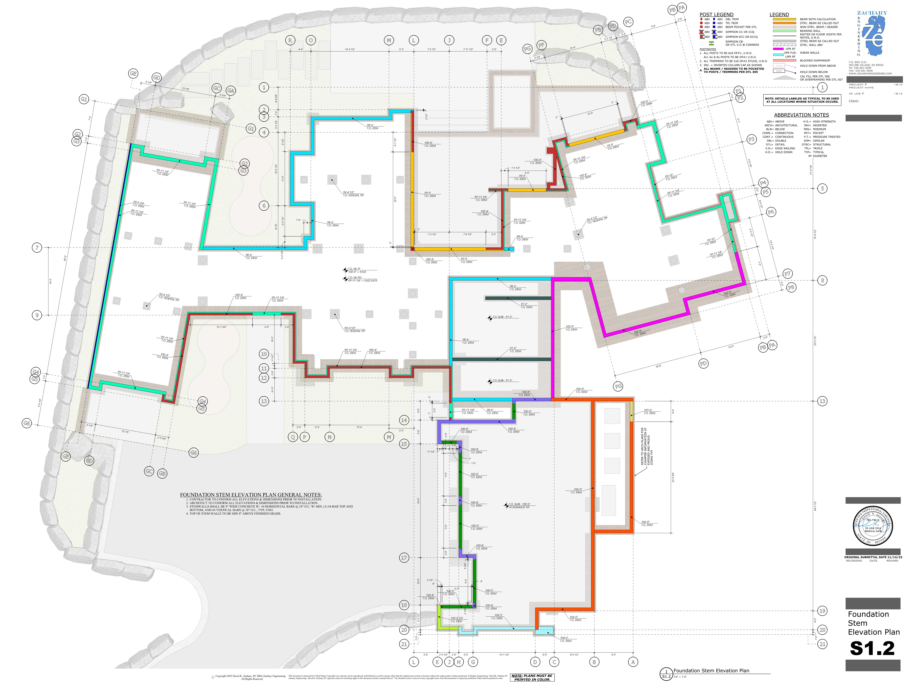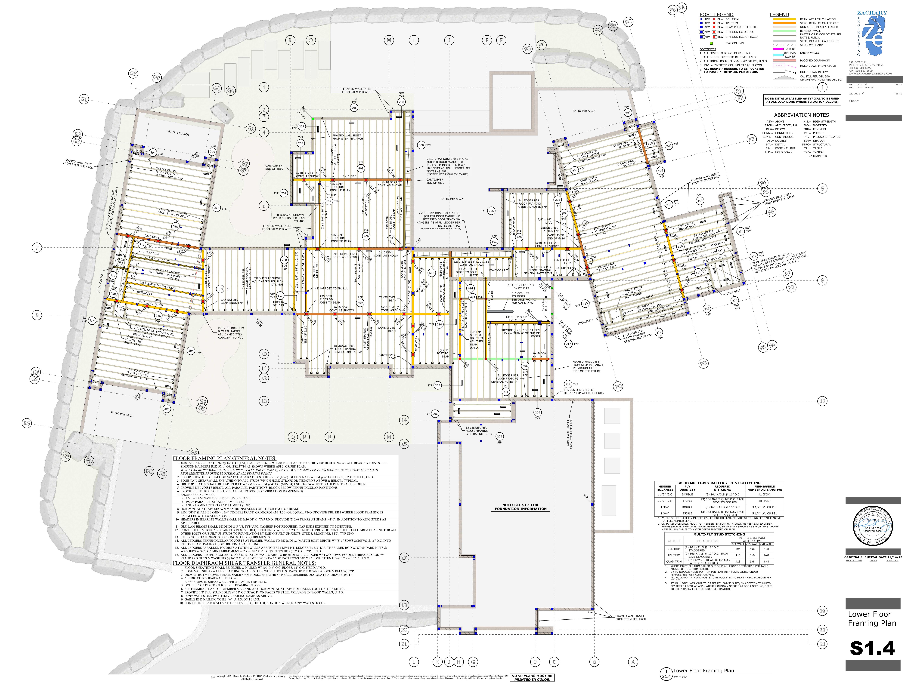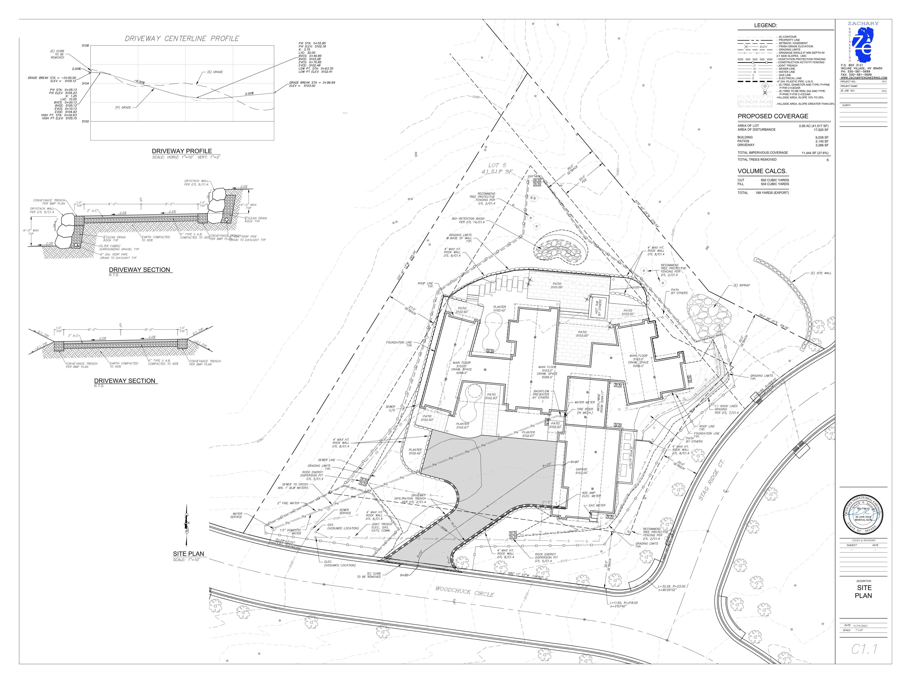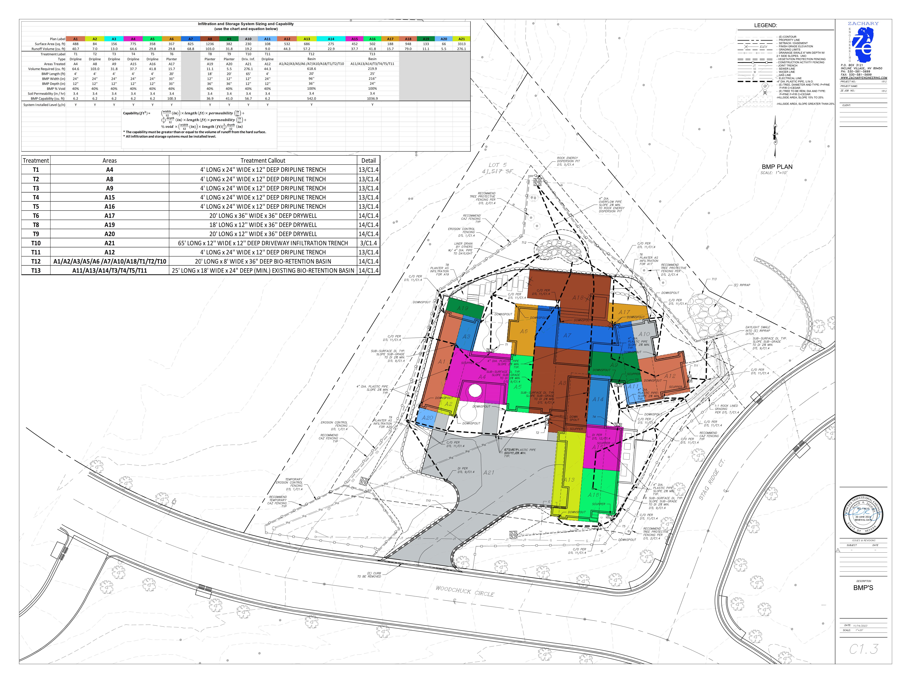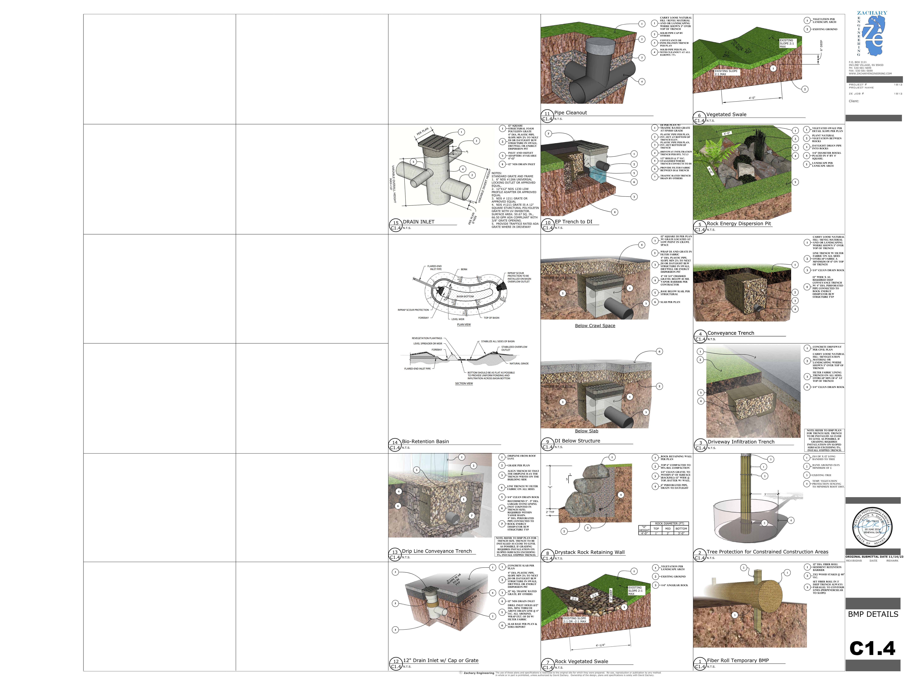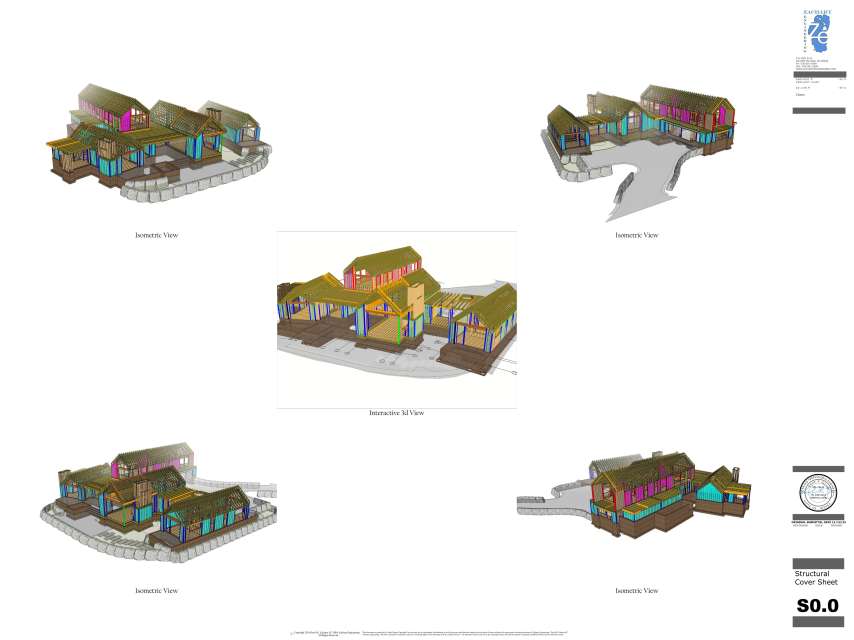
Reno Sample Project
A sample Reno project featuring our latest innovations that include 3d pdf model on the cover sheet, hyperlinked details for fast navigation through the plans and web-based hardware hyperlinks for installation instructions and hardware information. Our Civil plans are also created in 3D and integrated into the Structural.
ARCHITECT:
Marsden Architects
CONTRACTOR:
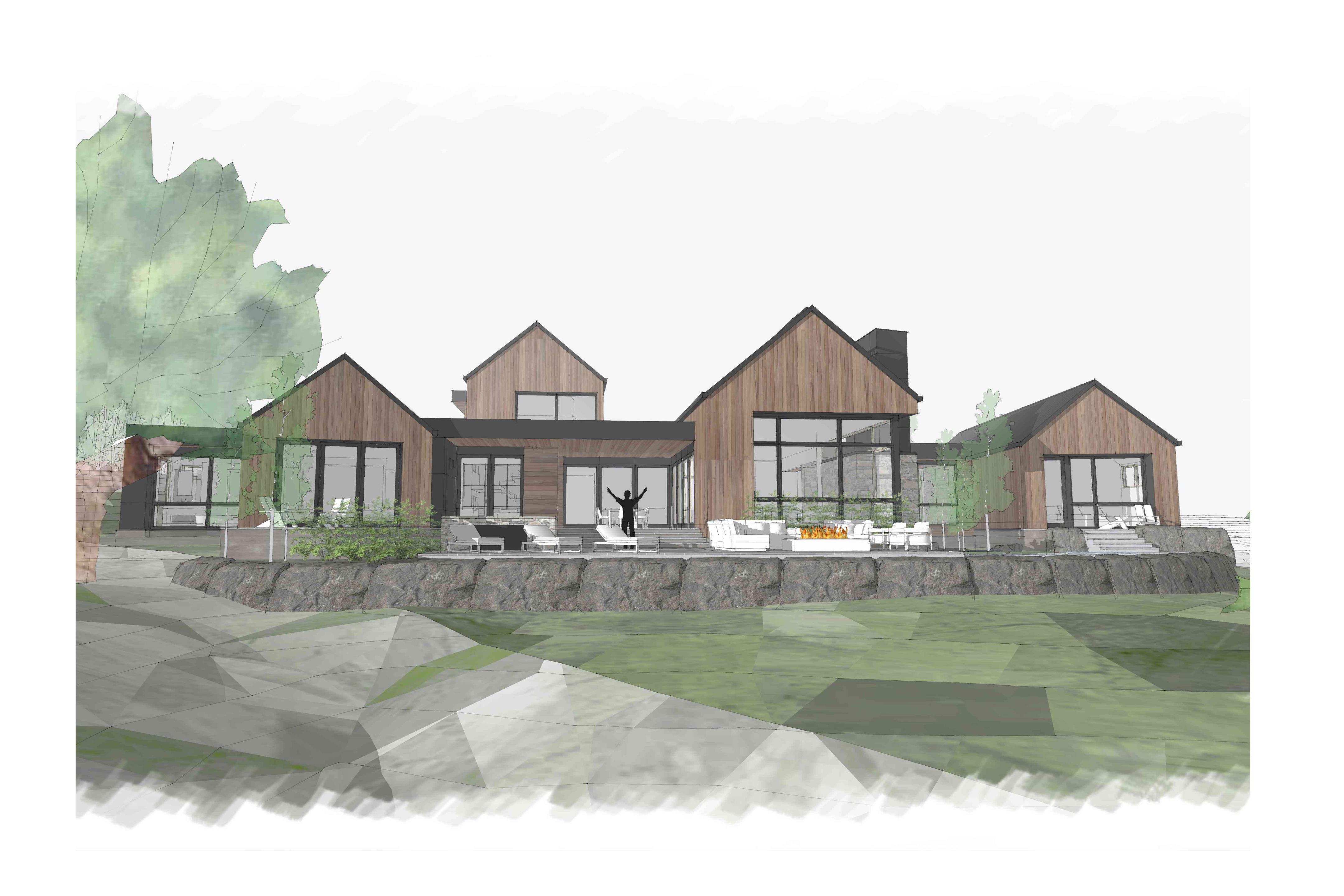
This Reno project is a great example of our new interactive .PDF plan sets, including an interactive .PDF on the cover sheet. This allows the user to interact with the 3D model that is used to create the plans. Additionally, detail callouts on the plan sheets are hyperlinked to their respective detail sheets for extremely fast navigation. Lastly, hardware callouts on the plans are hyperlinked to the manufacturer’s website for fast information gathering. Since foundation plans can be difficult to visualize, we have added a color coded plan set to allow for quick deciphering on the stem elevation change locations. Having trouble locating hold-downs in the field? We added dimensions to the major hold-down bolt locations.
Latest Articles

DECKS AND ADDITIONS
February 28 2025Looking to add a deck or remodel an existing one in the Tahoe area? Whether you’re considering a spacious deck addition, a replacement, or a remodel, Zachary Engineering is your expert partner in navigating snow load calculations, TRPA regulations, and coverage limitations. Plus, if you’ve dreamed of enjoying a hot tub on your deck, we’ll ensure that it’s designed to handle the weight and snow load, all while complying with local guidelines. Discover how Zachary Engineering can help you build a safe, beautiful, and durable deck that will last through the harshest winters.
Read More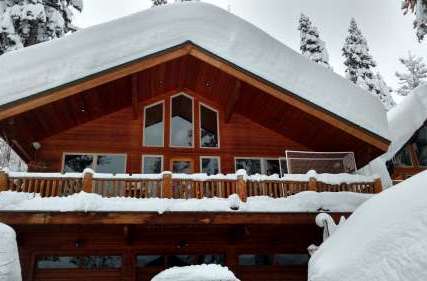
When should I shovel my roof?
March 08 2023There is so much snow! But when is it too much for your roof to bear? Let Zachary Engineering show you how to estimate when it's time to shovel your roof.
Read More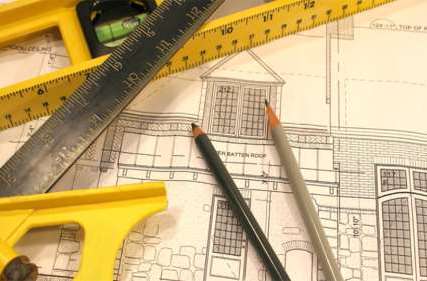
What Is Value Engineering
May 15 2020Is your project truly being value-engineered? This article describes the process of value engineering a remodel or a new custom home.
Read More