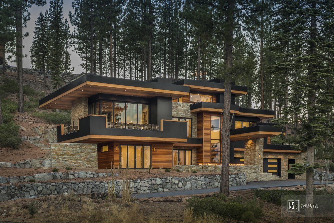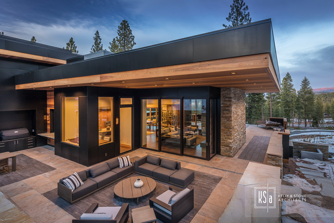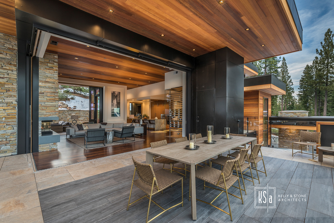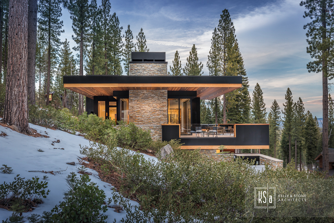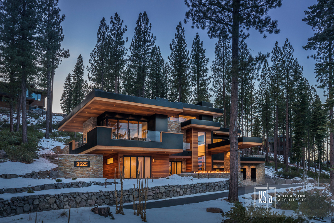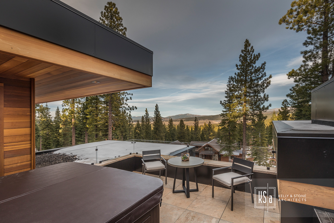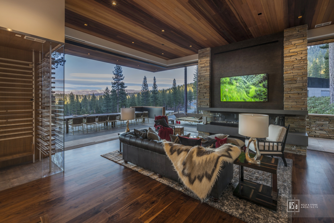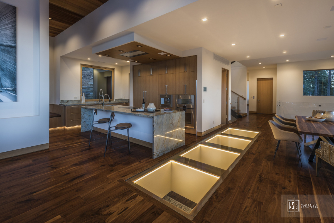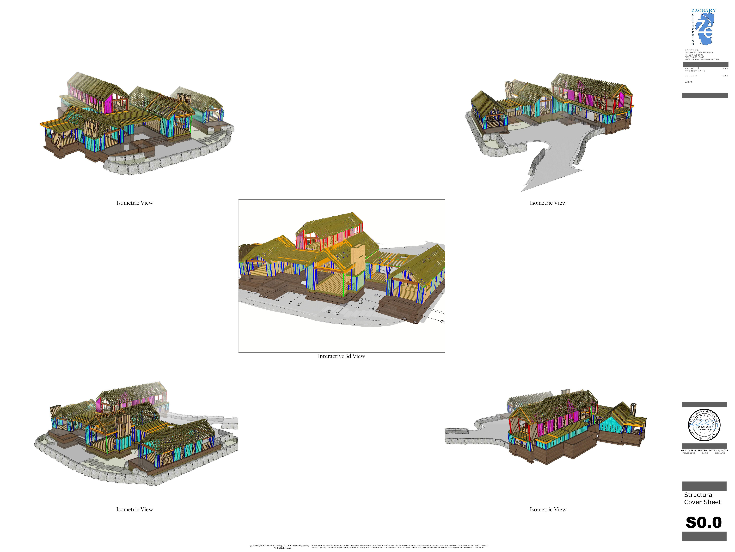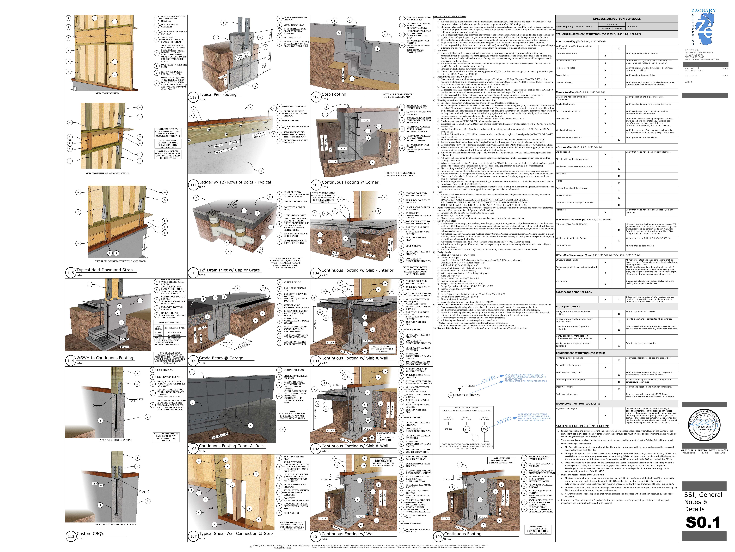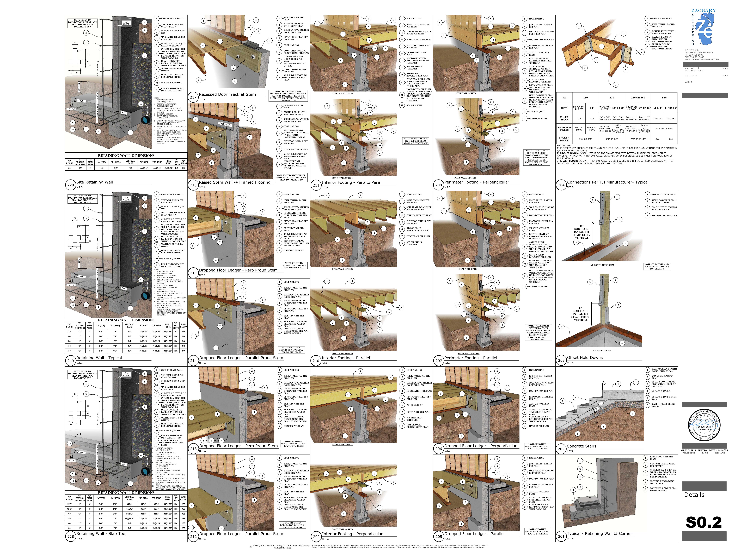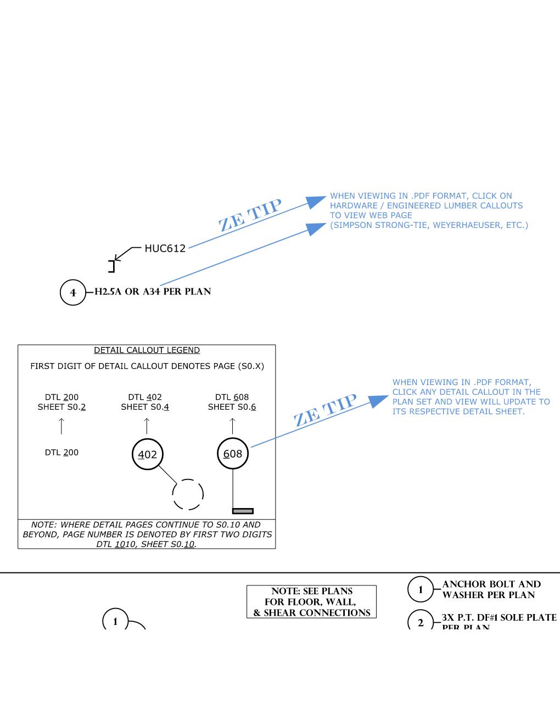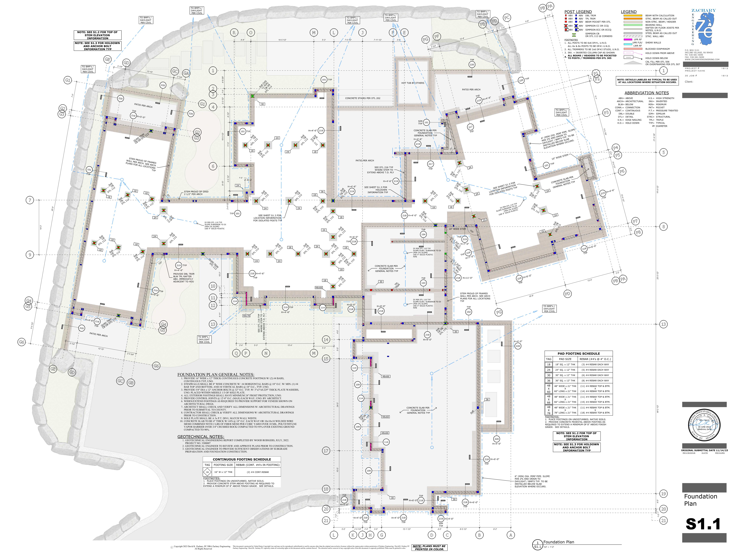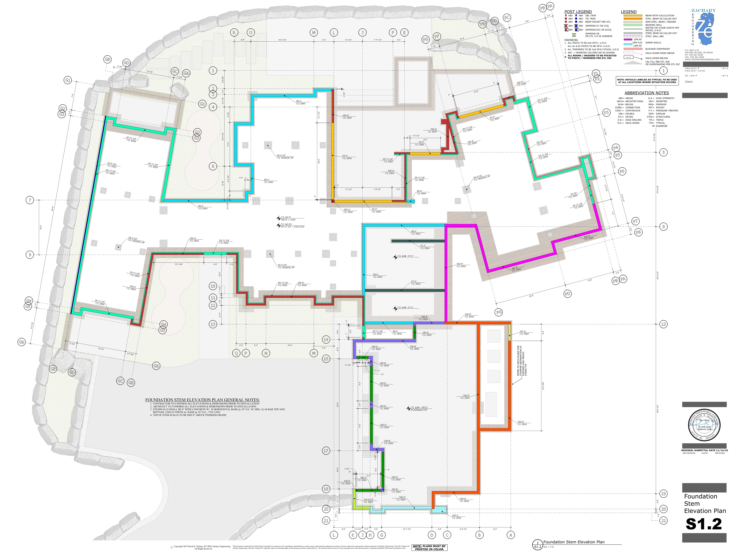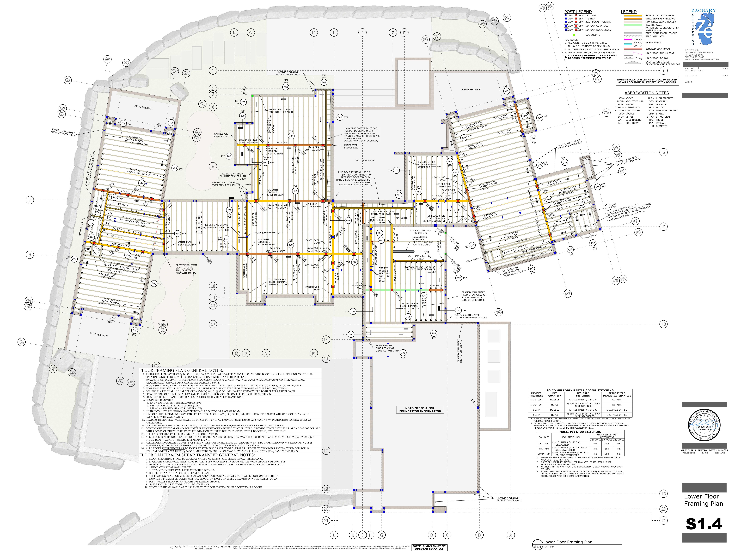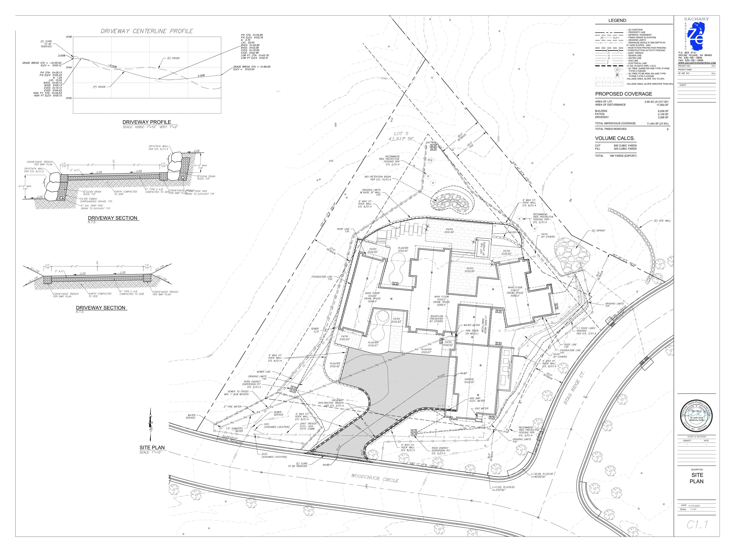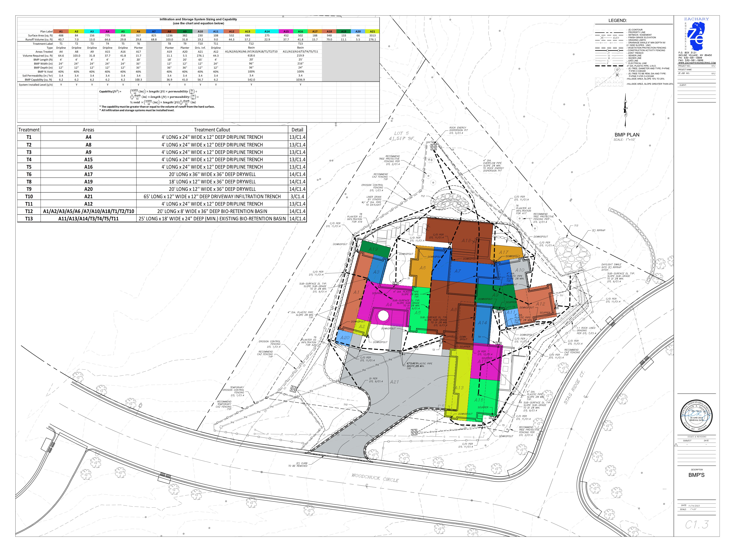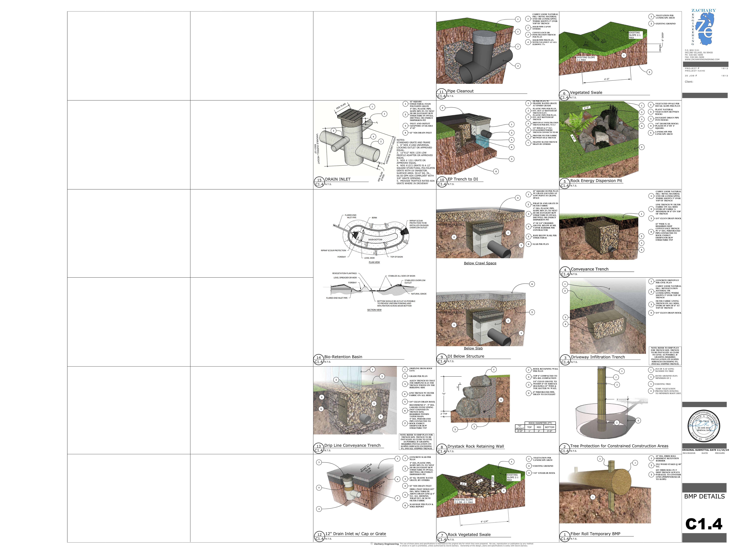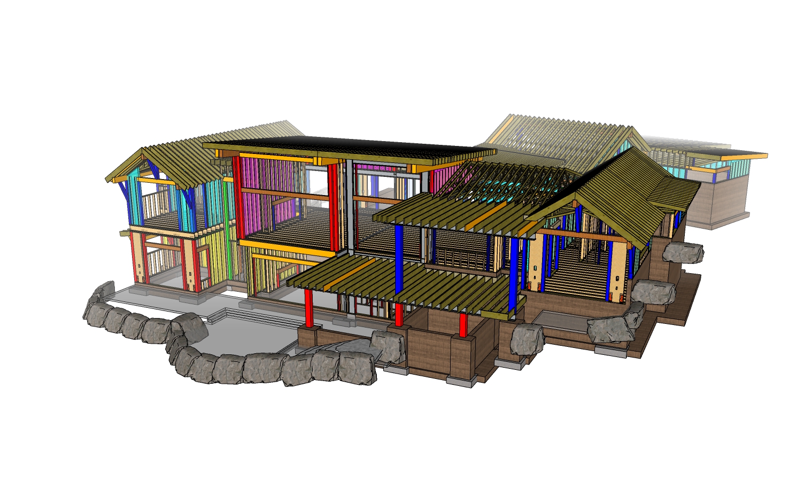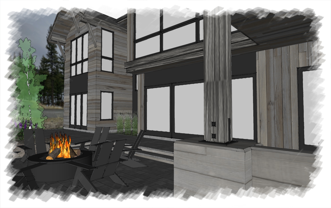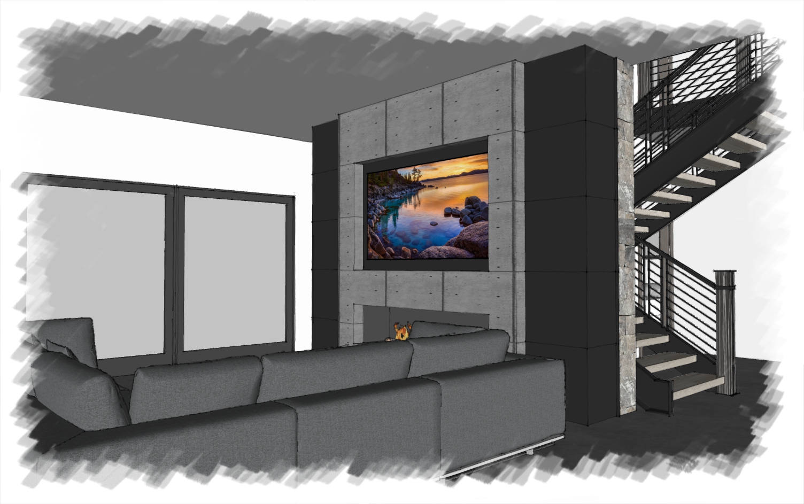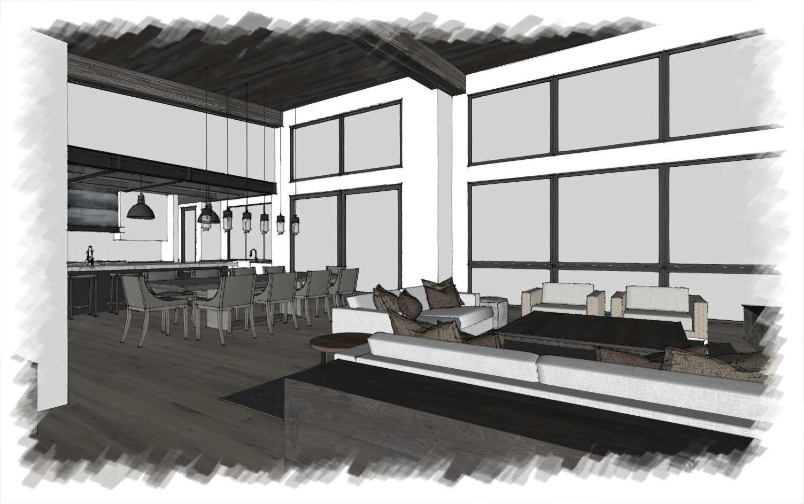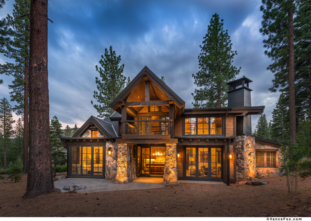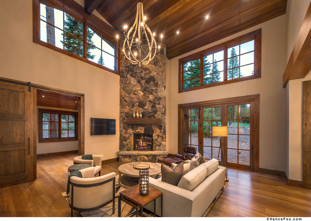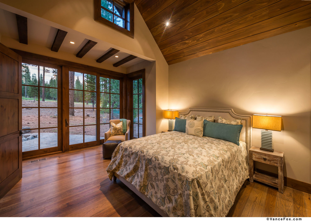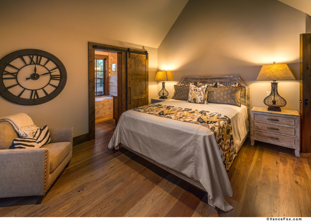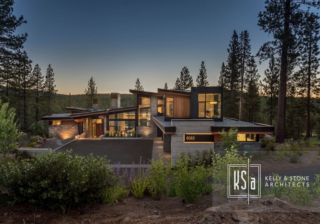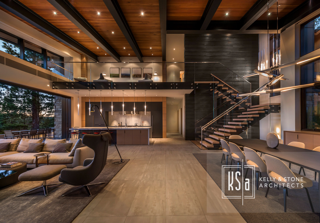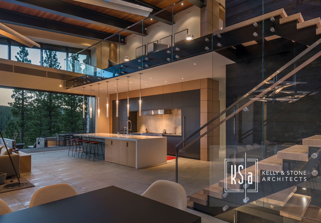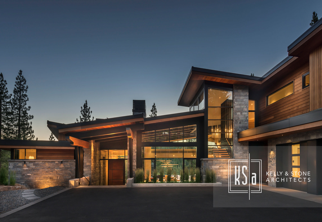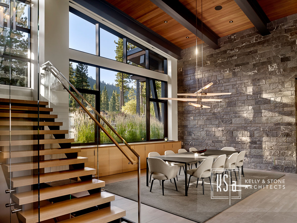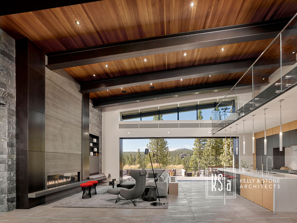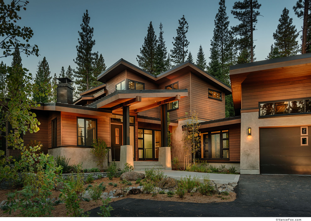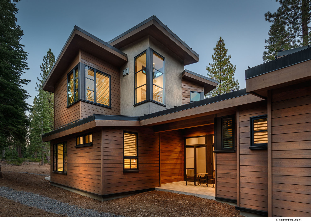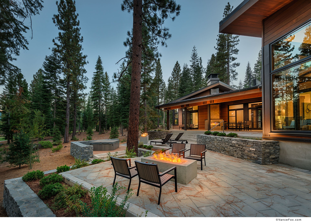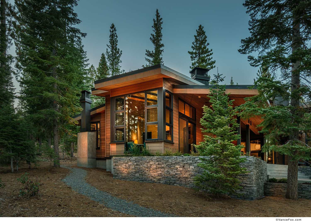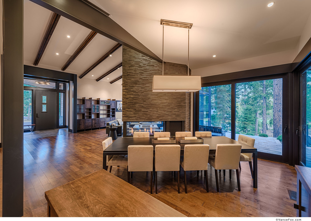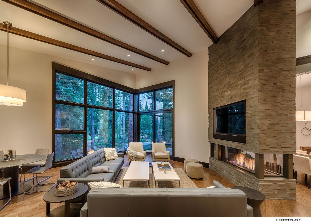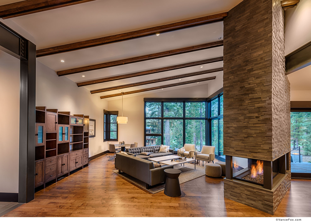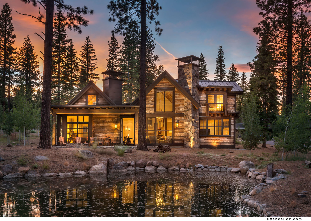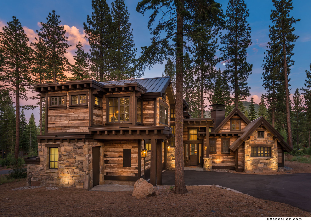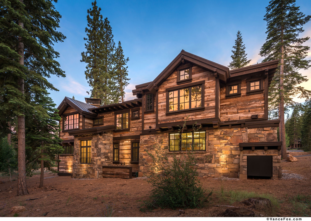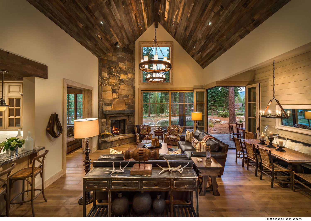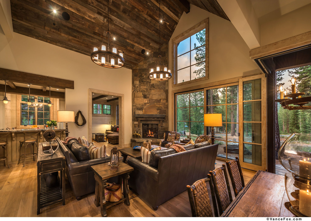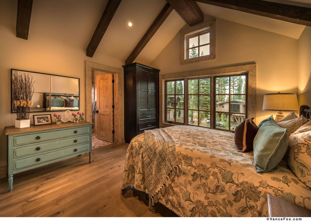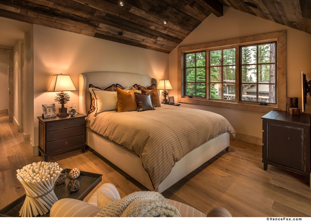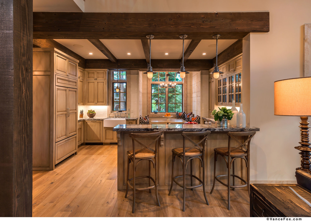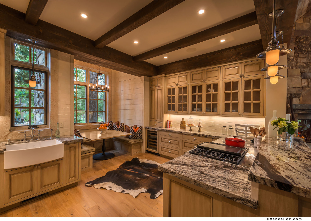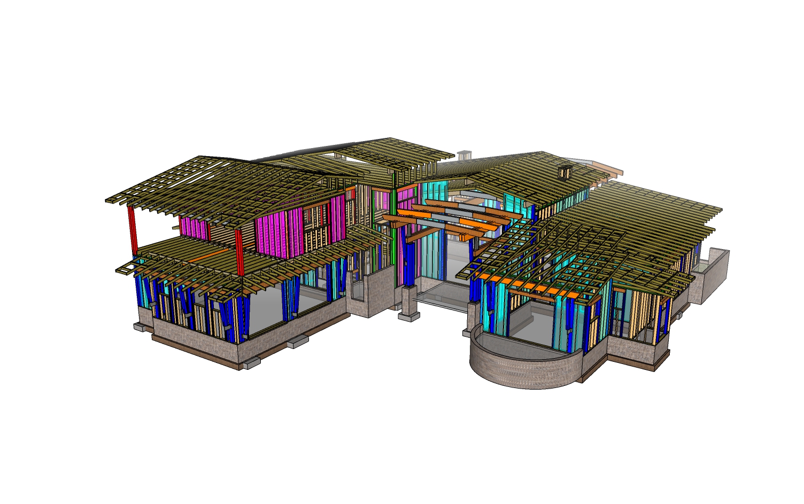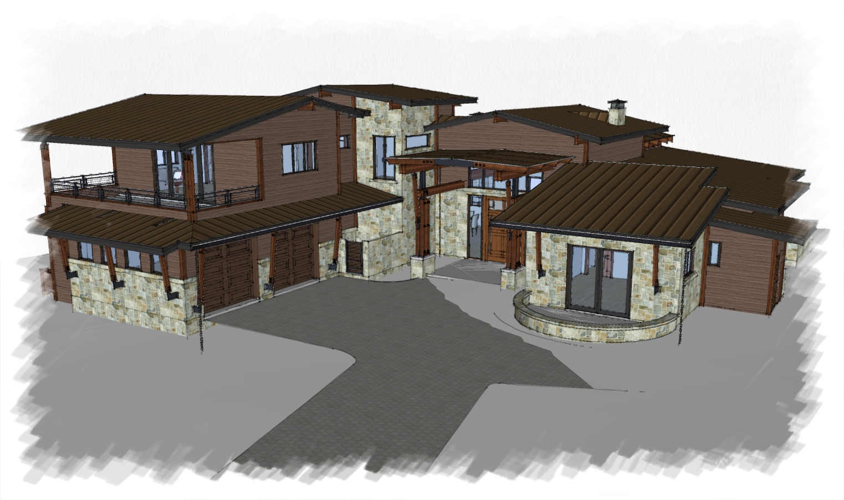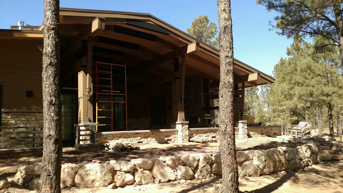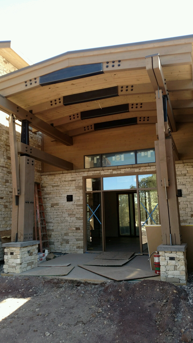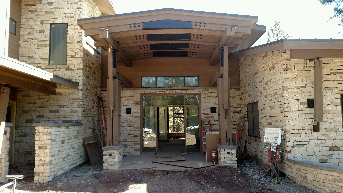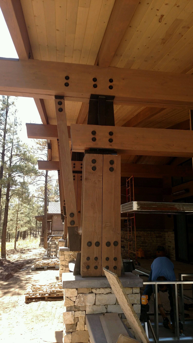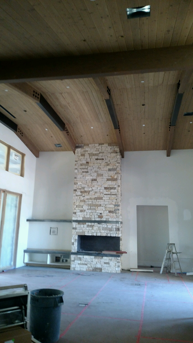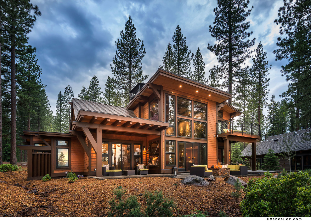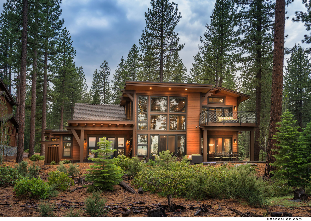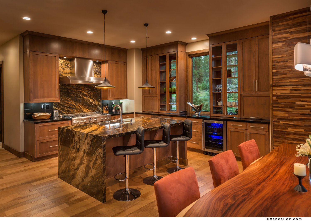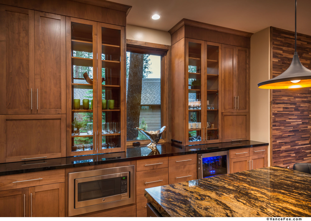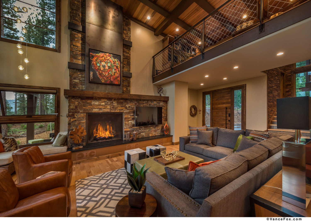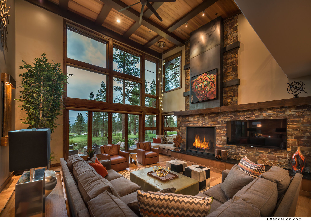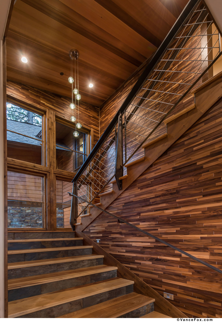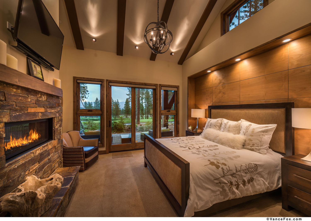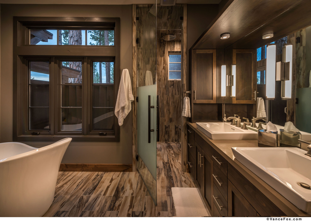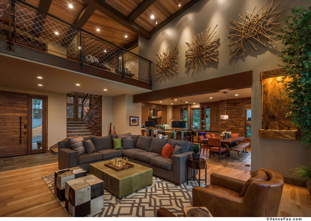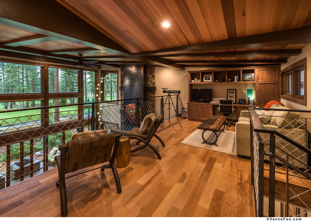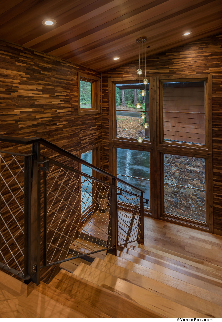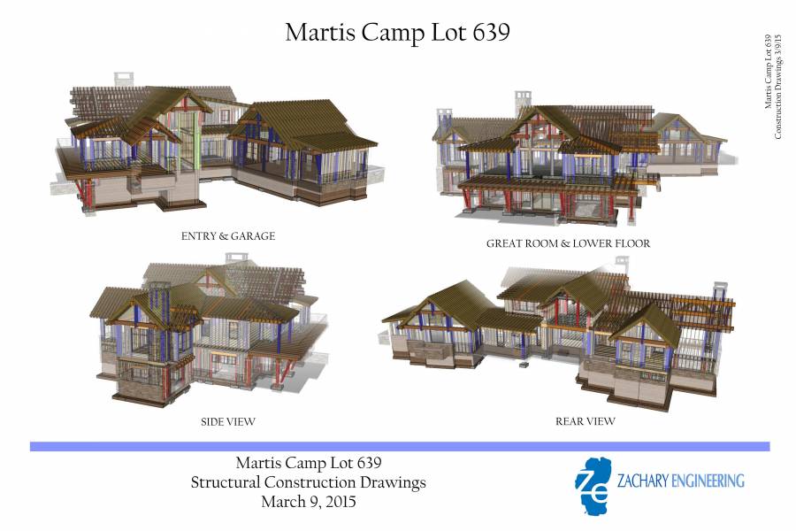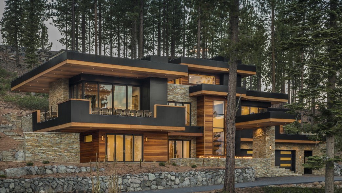
Martis Camp Lot 581
This unique mountain home posed several key challenges beautifully showcasing ZE's engineering skills.
ARCHITECT:
KSA
CONTRACTOR:
Colby Mountain Homes
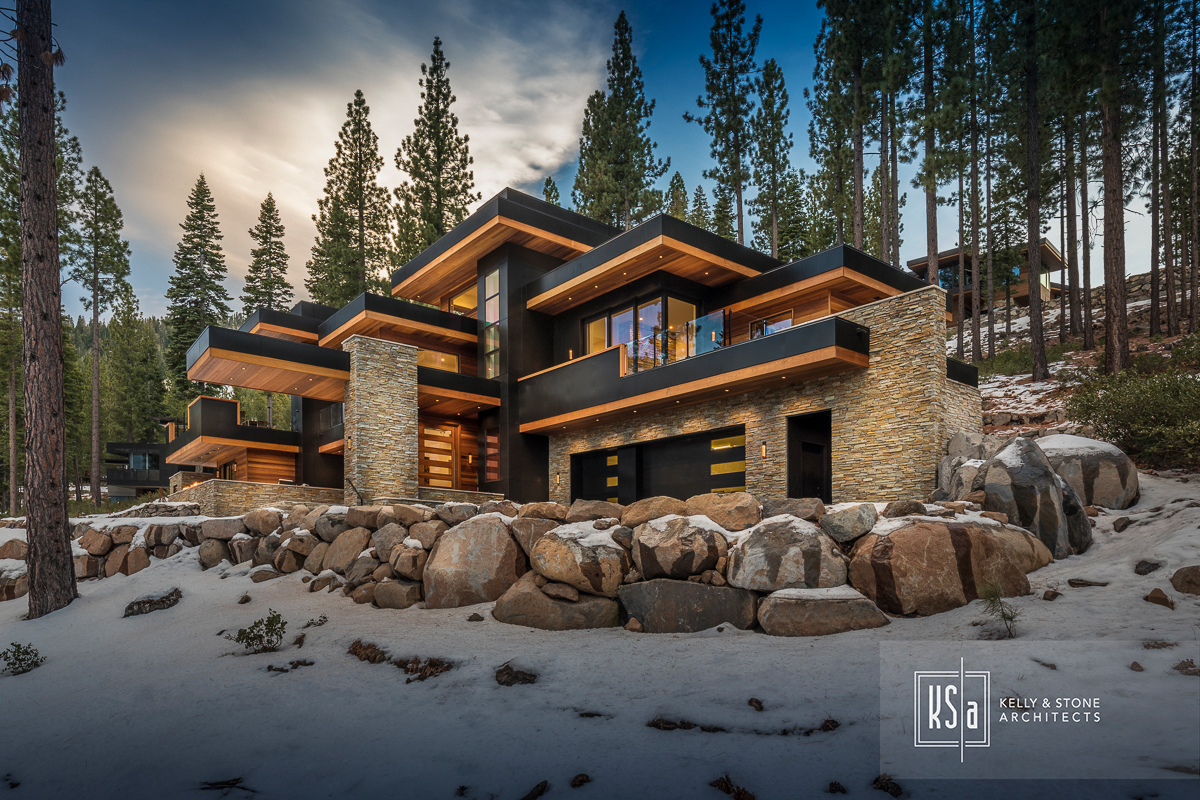
Martis Camp Lot 581
Designed by Kelly & Stone Architects, this unique mountain home on a steep hillside lot in Martis Camp posed several key challenges that ZE addressed through years of experience in high level residential engineering.
ZE had to take into consideration the snow load and seismic activity of the area and the impressive cantilever elements which are the signature features of this four-level home. Among several other engineered feats, ZE created multiple independent support systems to prevent deflection in the roof from pinching the oversized hideaway door system and developing the floating entryway dynamics.
In addition to creating a full set of structural drawings, ZE also created a full set of steel shop drawings to maintain the quality and integrity of the design.
“The primary double roof structure is supported entirely by the central stone fireplace, with no other supporting columns or bracing. And the dramatic cantilevered roof that shelters the house’s entry approach is supported by an asymmetrical stone wall to the side. These engineering achievements are even more impressive given the structural requirements to manage snow loads in this climate.”
- Kelly & Stone Architects
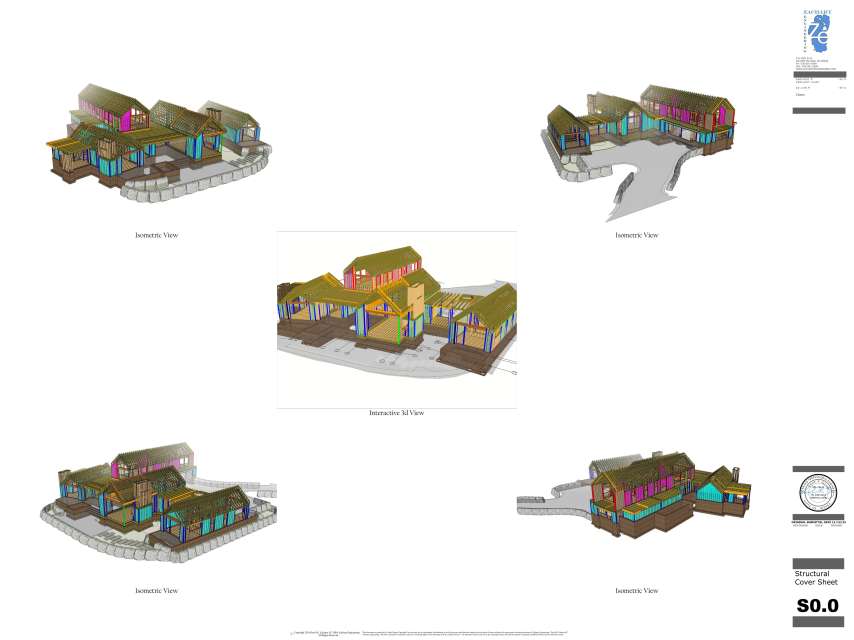
Reno Sample Project
A sample Reno project featuring our latest innovations that include 3d pdf model on the cover sheet, hyperlinked details for fast navigation through the plans and web-based hardware hyperlinks for installation instructions and hardware information. Our Civil plans are also created in 3D and integrated into the Structural.
ARCHITECT:
Marsden Architects
CONTRACTOR:
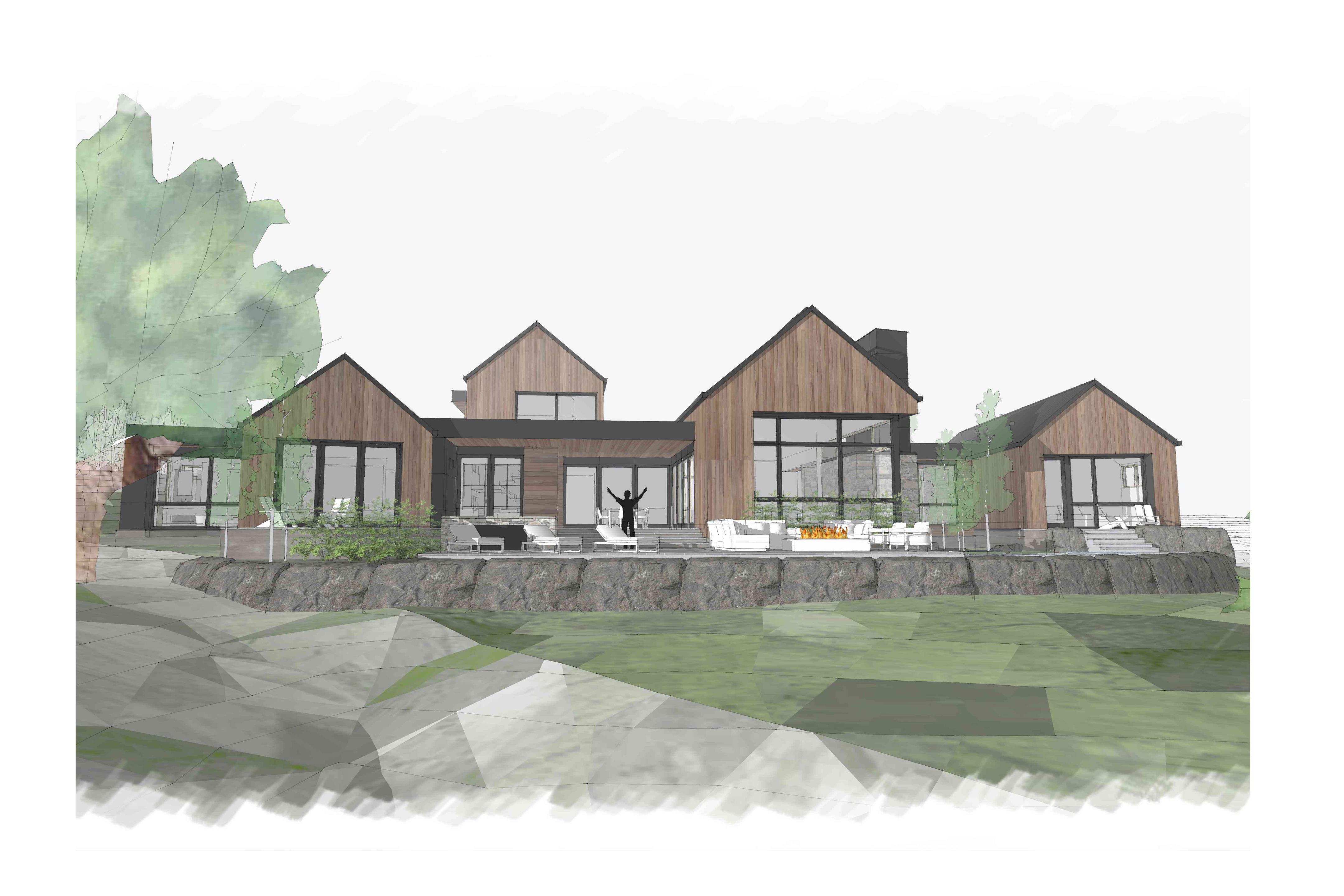
This Reno project is a great example of our new interactive .PDF plan sets, including an interactive .PDF on the cover sheet. This allows the user to interact with the 3D model that is used to create the plans. Additionally, detail callouts on the plan sheets are hyperlinked to their respective detail sheets for extremely fast navigation. Lastly, hardware callouts on the plans are hyperlinked to the manufacturer’s website for fast information gathering. Since foundation plans can be difficult to visualize, we have added a color coded plan set to allow for quick deciphering on the stem elevation change locations. Having trouble locating hold-downs in the field? We added dimensions to the major hold-down bolt locations.
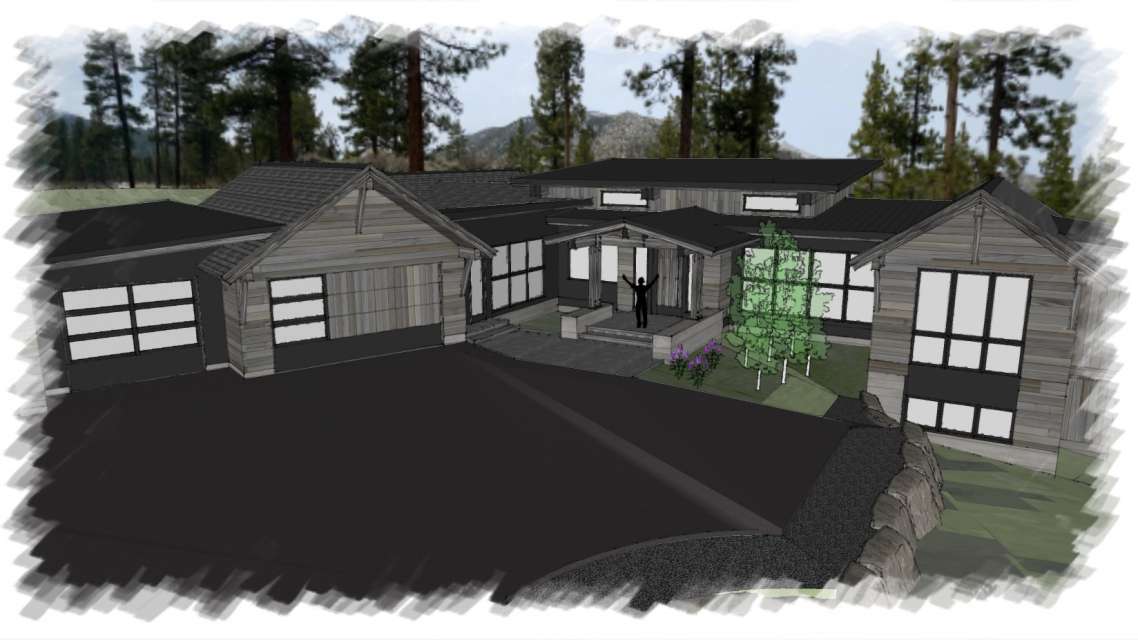
Clear Creek Lot 202
This single family home to be located in the Clear Creek area boasts over 5,250 square feet and is currently under construction.
ARCHITECT:
Marsden Architects
CONTRACTOR:
Glenwood Mountain Homes
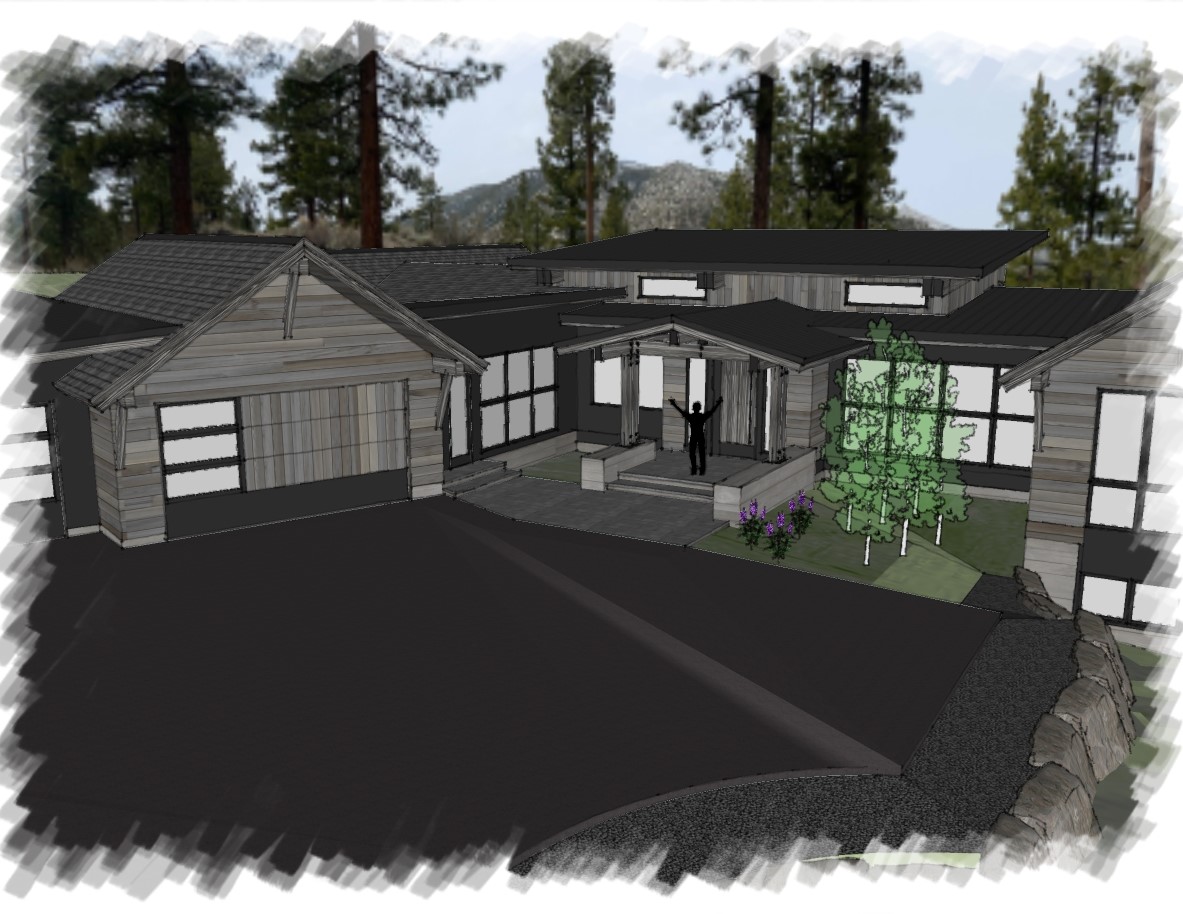
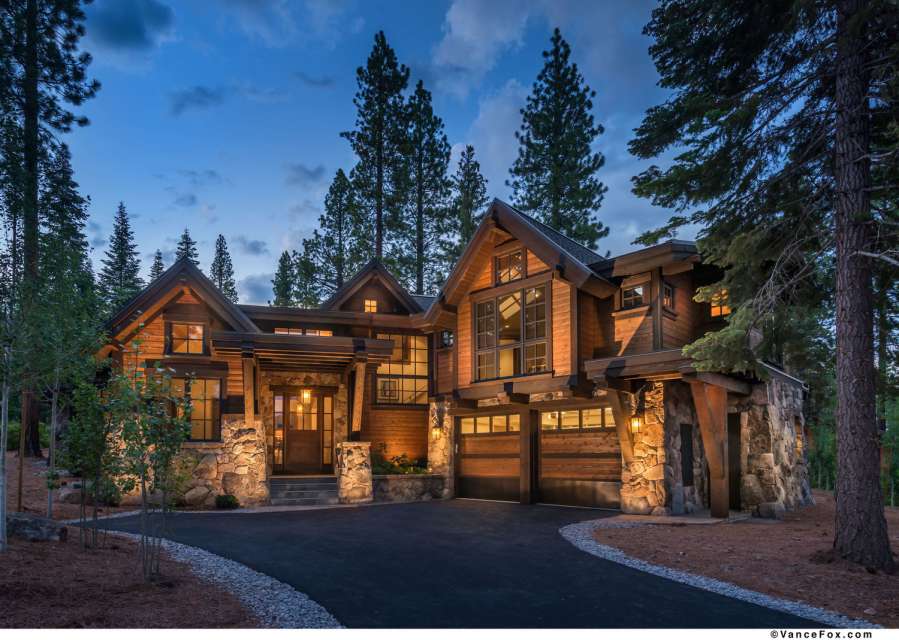
Martis Camp Lot 330
This project was a 3,250 square foot Martis Camp structurally enhanced speculation home designed by Nick Sonder.
ARCHITECT:
Nick Sonder
CONTRACTOR:
Matt Heslin

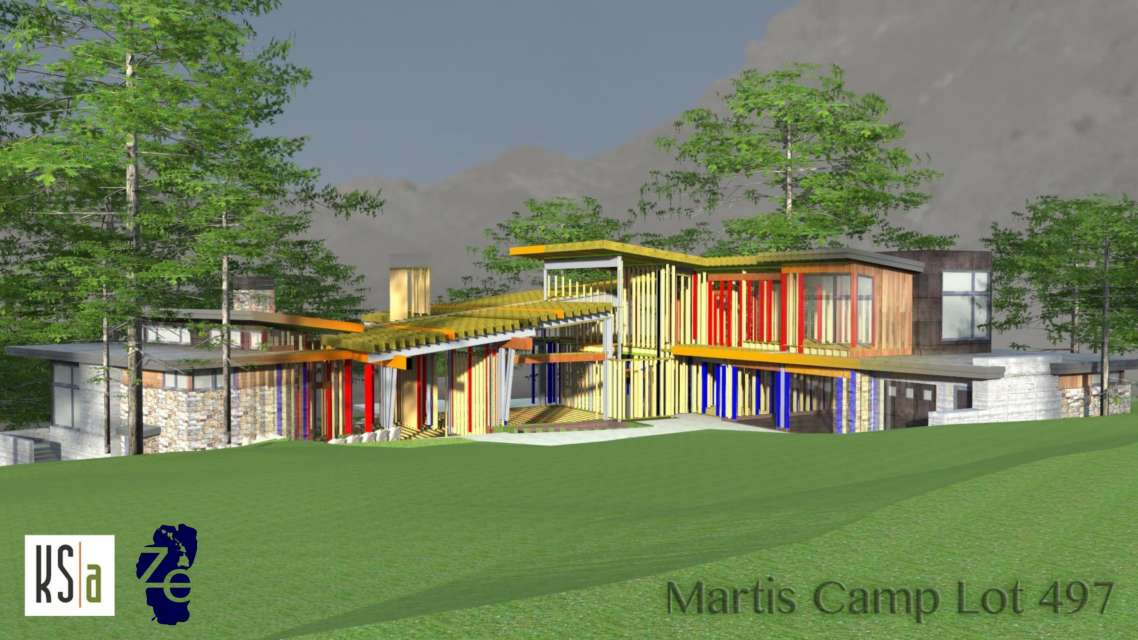
Truckee, CA
This modern rustic custom Martis Camp multi-level home by KSA boasts 6,272 square feet and oversized windows throughout.
ARCHITECT:
Kelly & Stone Architects, Inc.
CONTRACTOR:
Mountain Craft Custom Homes

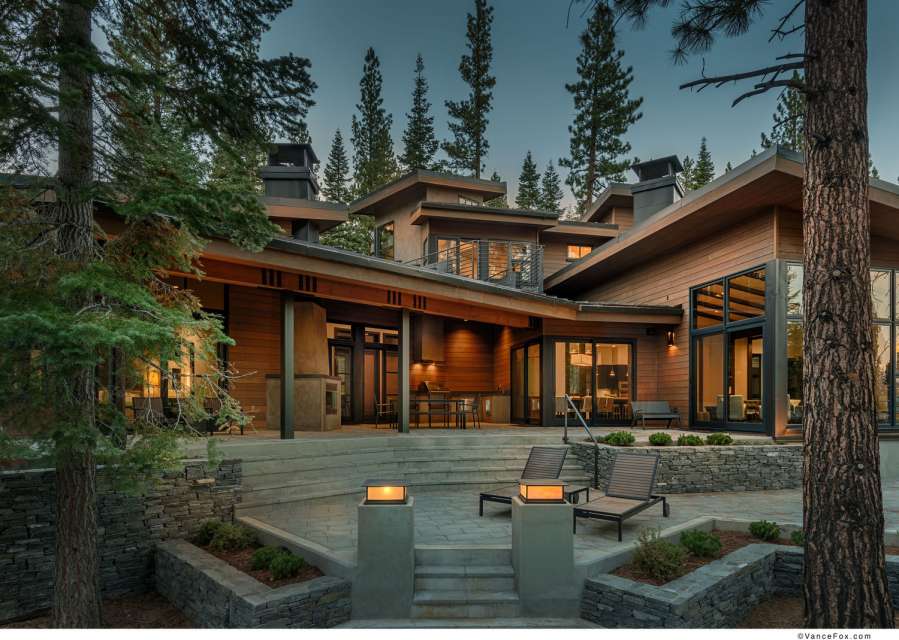
Martis Camp Lot 106
By utilizing wood, steel, concrete and Simpson Strong Walls, our skills easily handled the complexity of this home's architecture.
ARCHITECT:
Nicholas Sonder
CONTRACTOR:
M.D. Construction

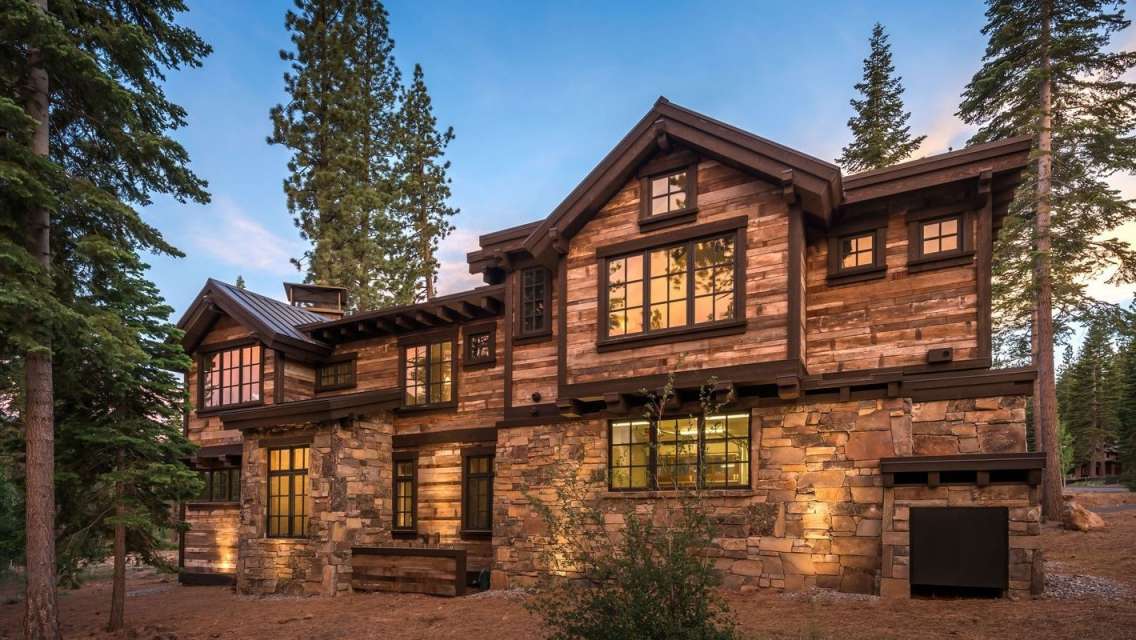
Martis Camp
Lot 339
This 3,250 square foot rustic style cabin in Martis Camp was architecturally designed by Nick Sonder.
ARCHITECT:
Nick Sonder
CONTRACTOR:
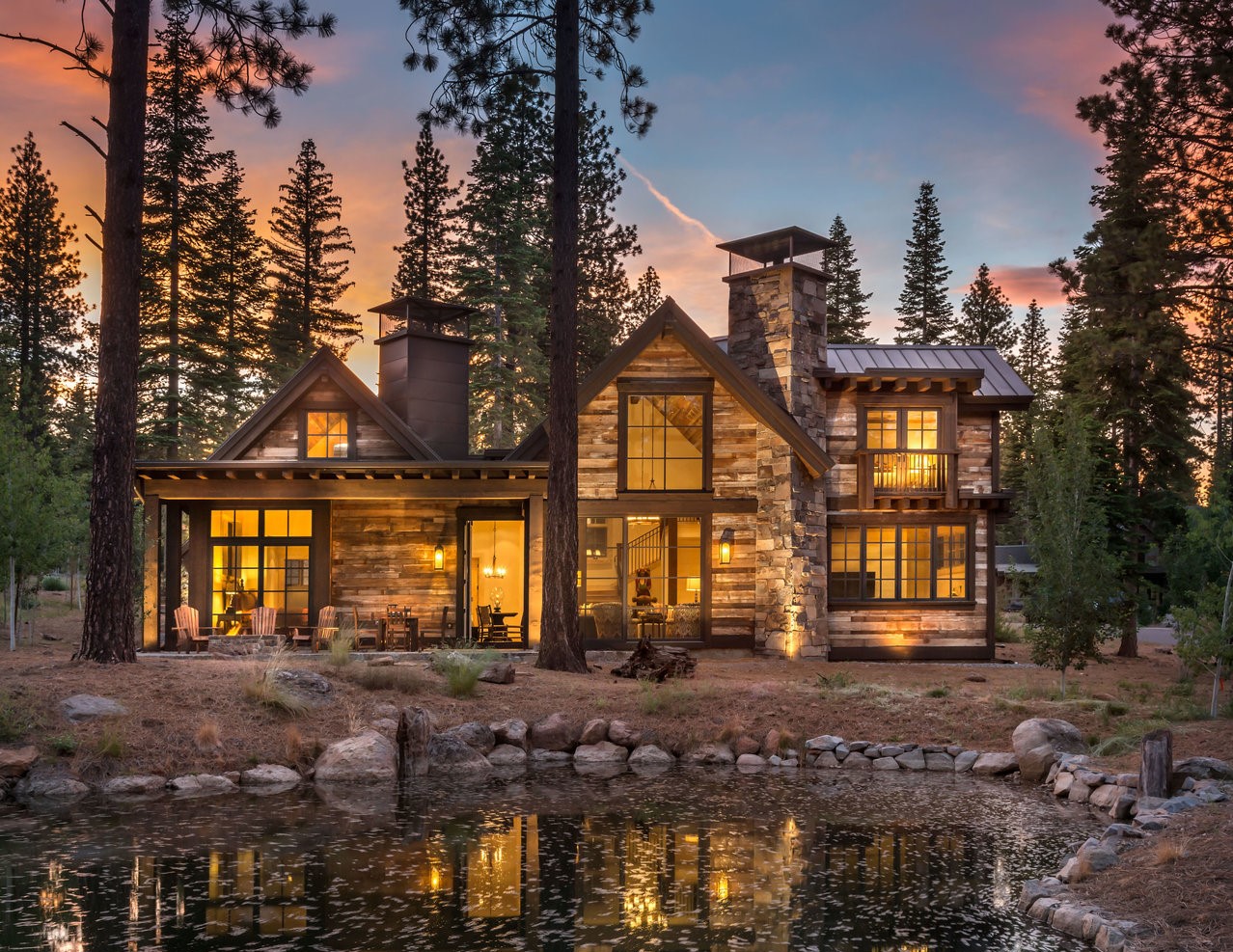
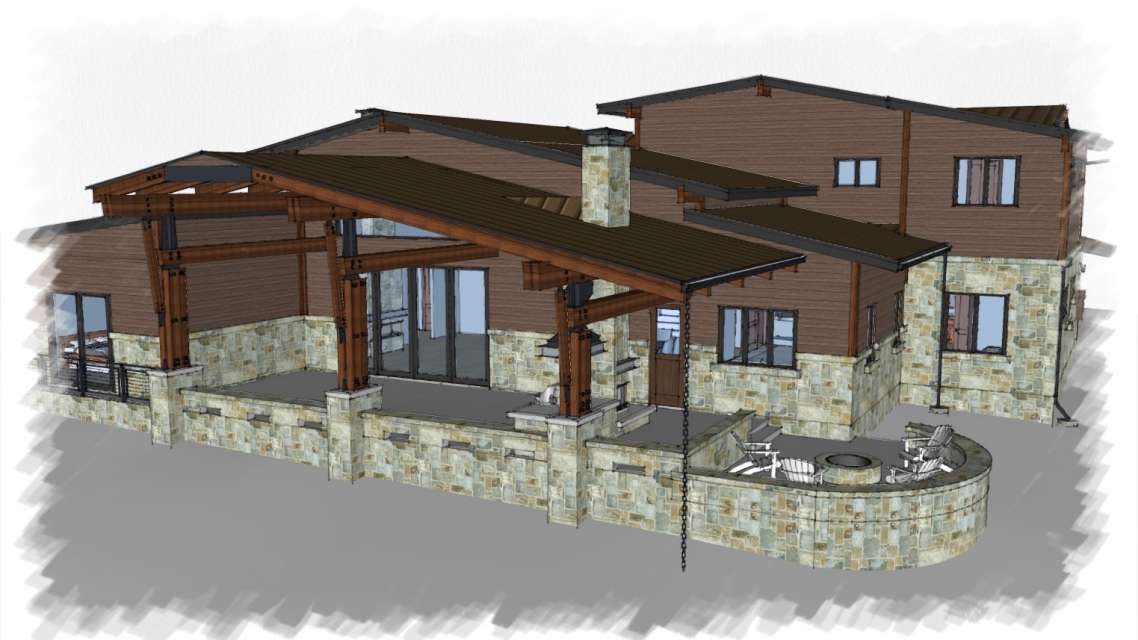
Flagstaff, AZ
ZE worked with SW Fine Line Design to create this large single family residence located in Pine Canyon.
ARCHITECT:
SW Fine Line Design
CONTRACTOR:
Harmony Builders
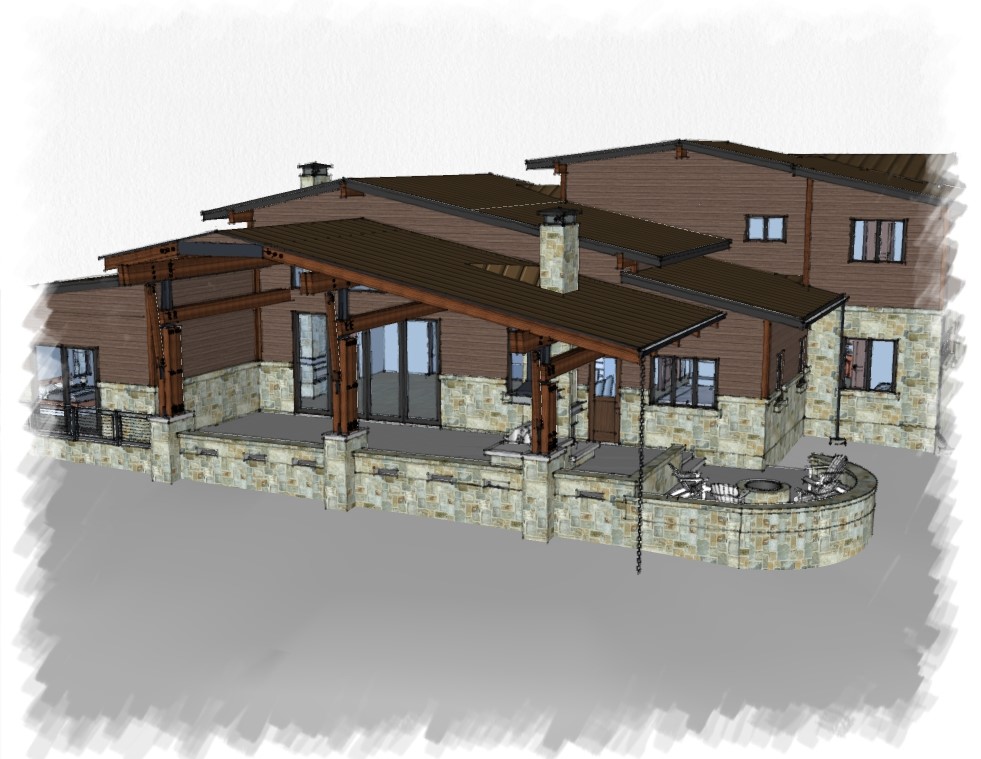
ZE worked with SW Fine Line Design to create this large single family residence located in Pine Canyon. In addition to creating a full set of structural plans, we created steel shop drawings for the intricate steel connections desired by the client.
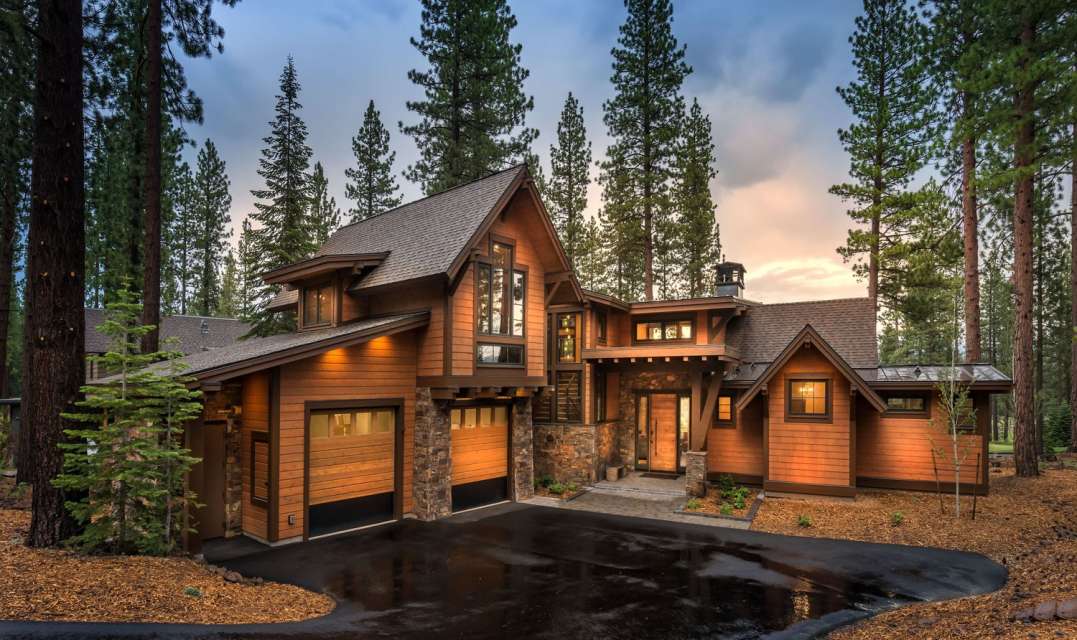
Schaffer’s Mill Lot 187
ZE worked closely with architect Nick Sonder to create this beautiful custom home with stunning details in Schaffer's Mill.
ARCHITECT:
Nick Sonder
CONTRACTOR:
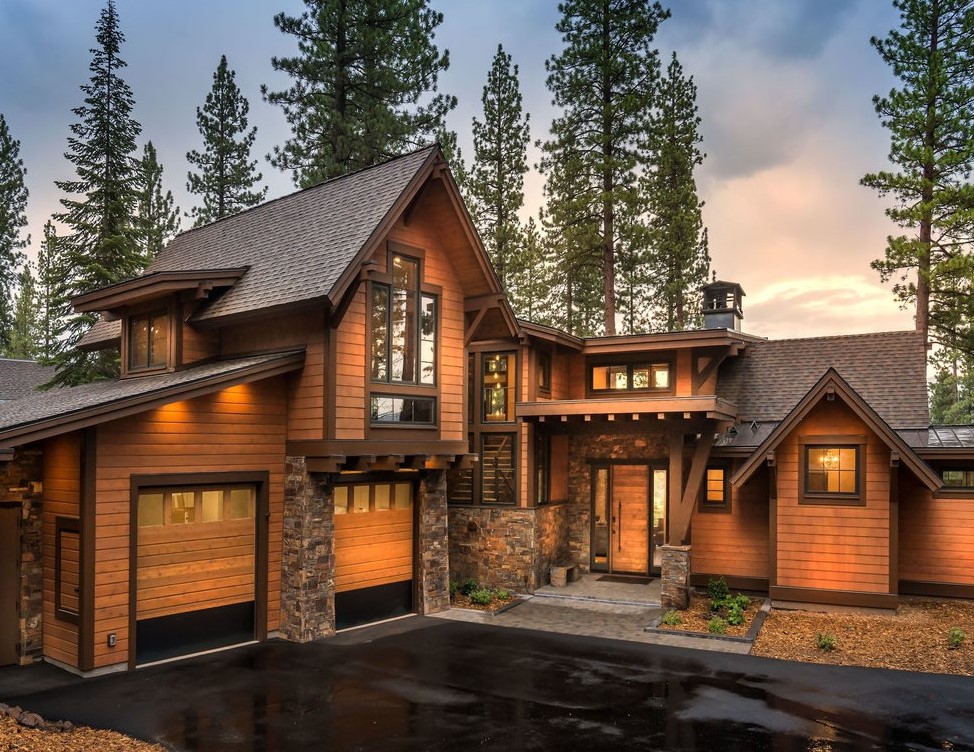
ZE worked closely with Nick Sonder to create the Custom Home in Schaffer’s Mill.
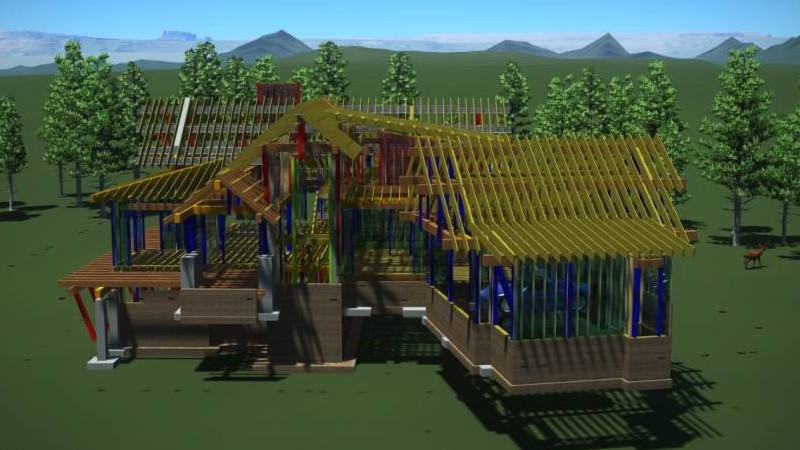
Martis Camp Lot 639
Modeled entirely in Sketch-Up, this 5000+ square foot Martis Camp home was fully integrated into a Hi-Definition LumenRT LiveCube.
ARCHITECT:
KSA
CONTRACTOR:
NSM Construction
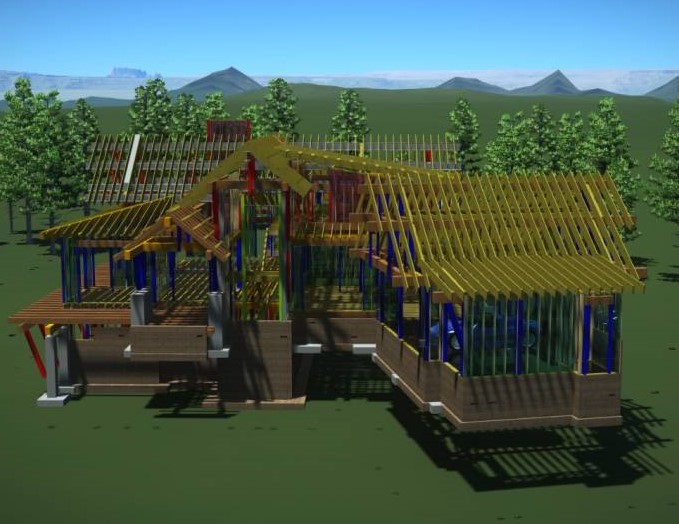
Latest Articles
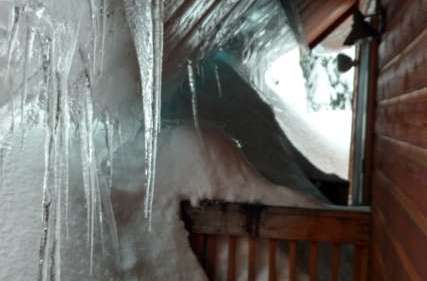
DECKS AND ADDITIONS
February 28 2025Looking to add a deck or remodel an existing one in the Tahoe area? Whether you’re considering a spacious deck addition, a replacement, or a remodel, Zachary Engineering is your expert partner in navigating snow load calculations, TRPA regulations, and coverage limitations. Plus, if you’ve dreamed of enjoying a hot tub on your deck, we’ll ensure that it’s designed to handle the weight and snow load, all while complying with local guidelines. Discover how Zachary Engineering can help you build a safe, beautiful, and durable deck that will last through the harshest winters.
Read More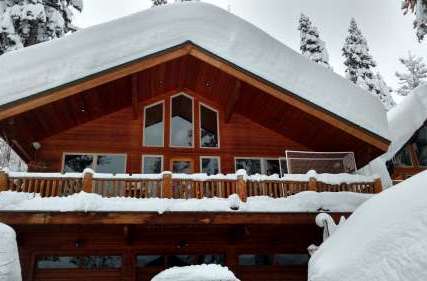
When should I shovel my roof?
March 08 2023There is so much snow! But when is it too much for your roof to bear? Let Zachary Engineering show you how to estimate when it's time to shovel your roof.
Read More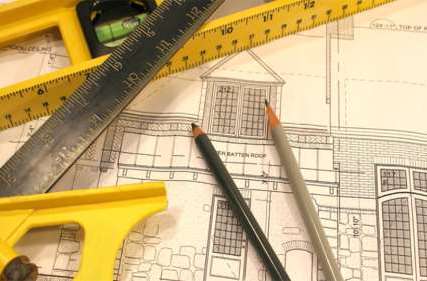
What Is Value Engineering
May 15 2020Is your project truly being value-engineered? This article describes the process of value engineering a remodel or a new custom home.
Read More