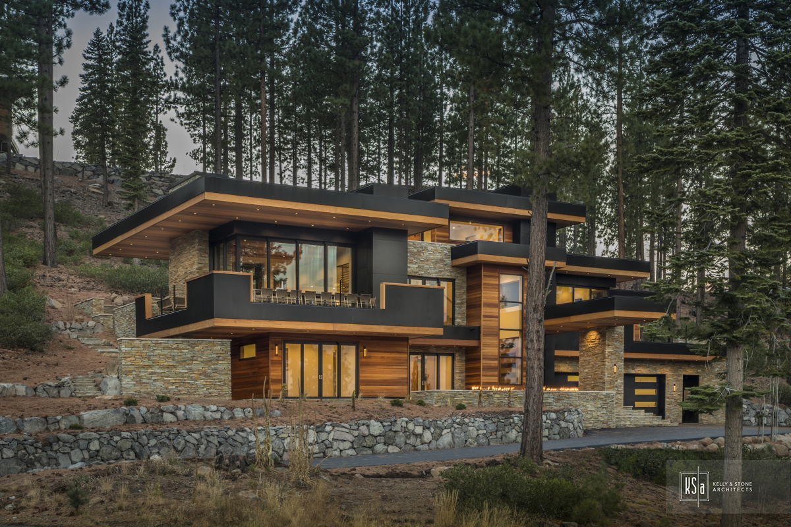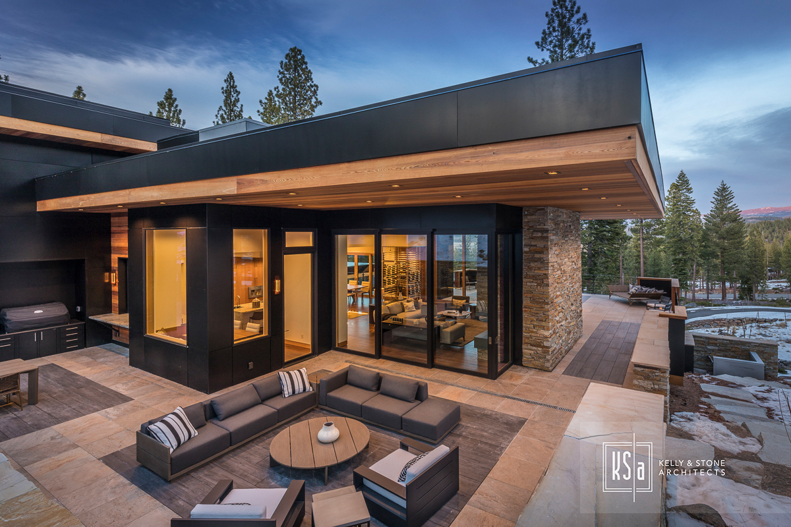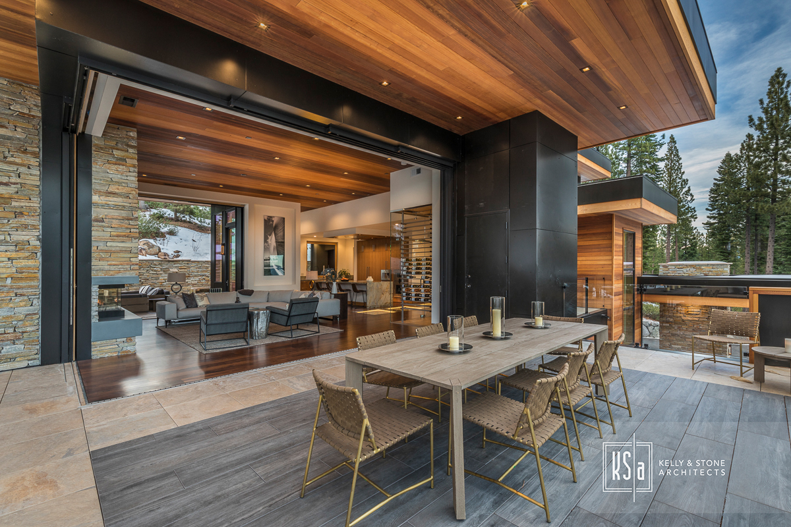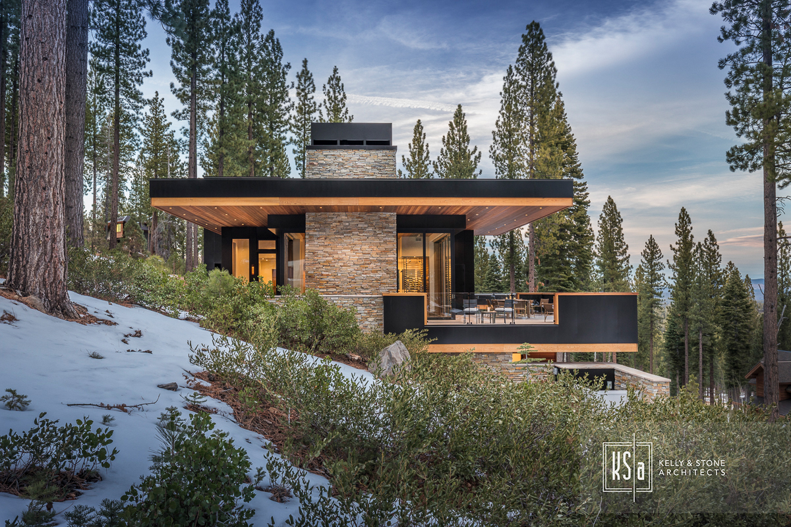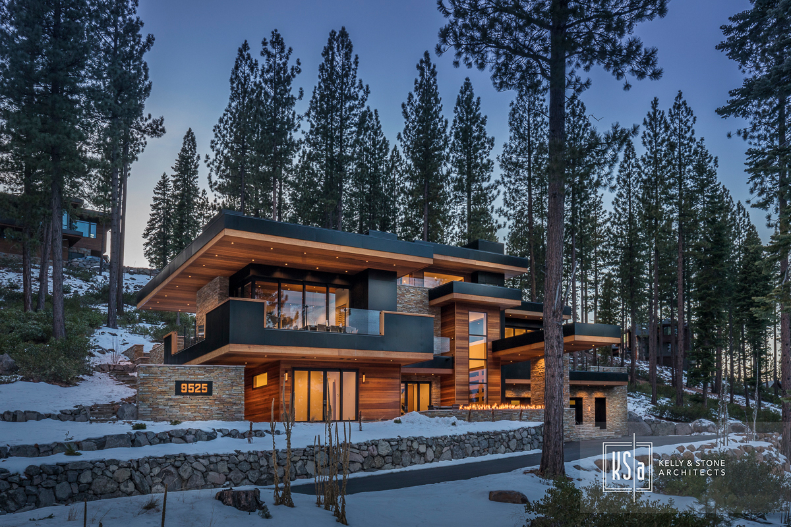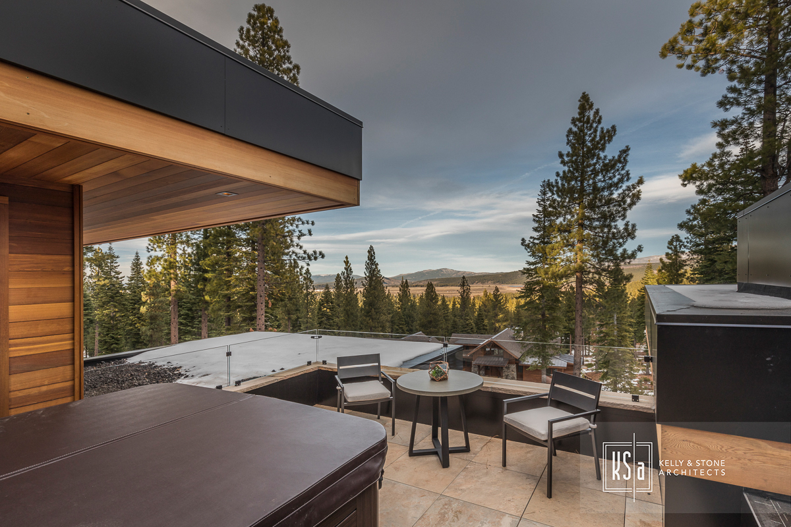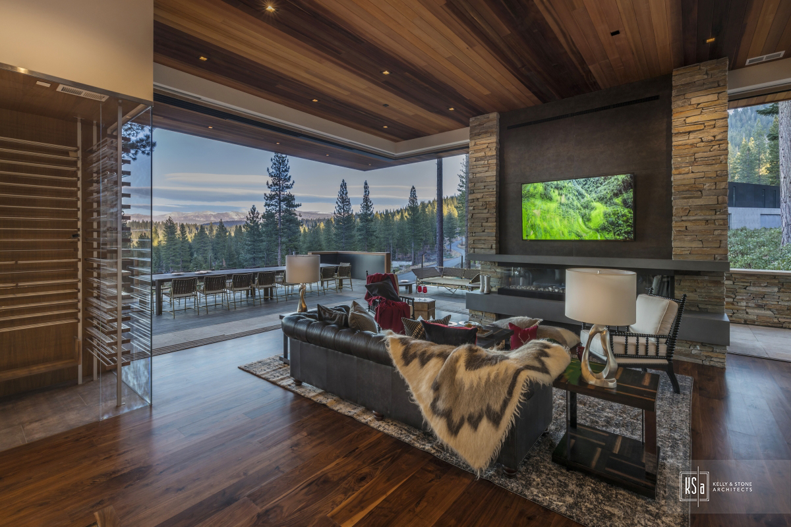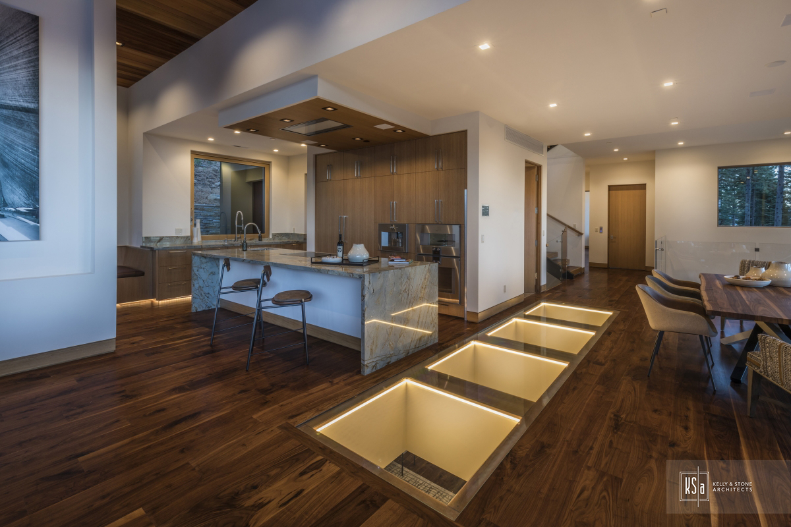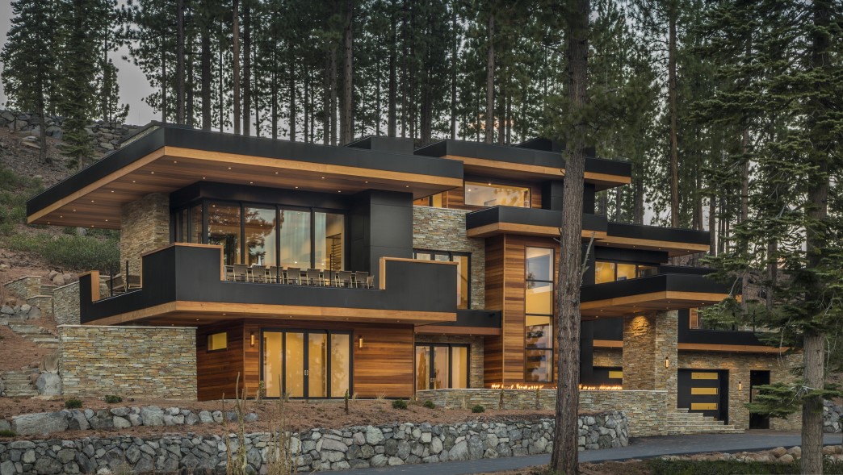
Martis Camp Lot 581
This unique mountain home posed several key challenges beautifully showcasing ZE's engineering skills.
ARCHITECT:
KSA
CONTRACTOR:
Colby Mountain Homes
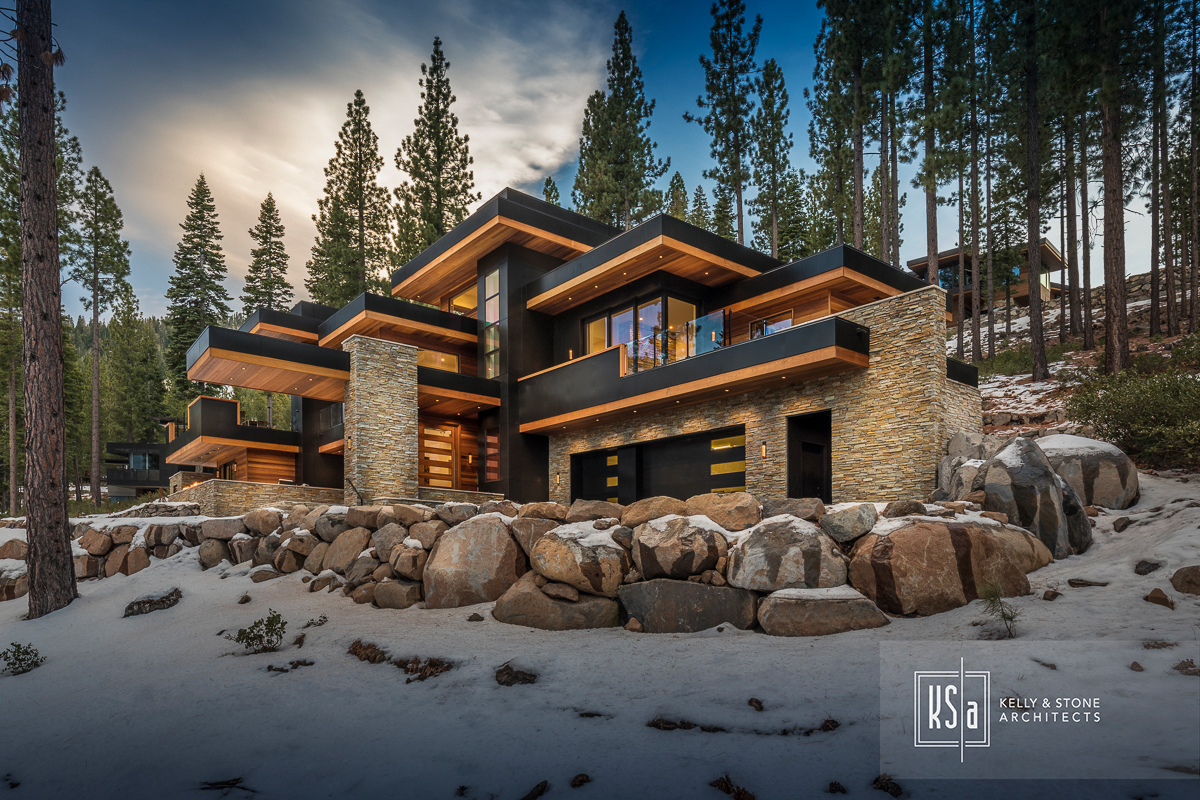
Martis Camp Lot 581
Designed by Kelly & Stone Architects, this unique mountain home on a steep hillside lot in Martis Camp posed several key challenges that ZE addressed through years of experience in high level residential engineering.
ZE had to take into consideration the snow load and seismic activity of the area and the impressive cantilever elements which are the signature features of this four-level home. Among several other engineered feats, ZE created multiple independent support systems to prevent deflection in the roof from pinching the oversized hideaway door system and developing the floating entryway dynamics.
In addition to creating a full set of structural drawings, ZE also created a full set of steel shop drawings to maintain the quality and integrity of the design.
“The primary double roof structure is supported entirely by the central stone fireplace, with no other supporting columns or bracing. And the dramatic cantilevered roof that shelters the house’s entry approach is supported by an asymmetrical stone wall to the side. These engineering achievements are even more impressive given the structural requirements to manage snow loads in this climate.”
- Kelly & Stone Architects
Latest Articles
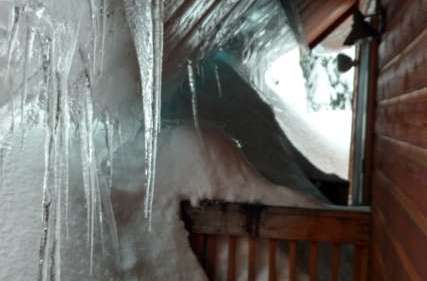
DECKS AND ADDITIONS
February 28 2025Looking to add a deck or remodel an existing one in the Tahoe area? Whether you’re considering a spacious deck addition, a replacement, or a remodel, Zachary Engineering is your expert partner in navigating snow load calculations, TRPA regulations, and coverage limitations. Plus, if you’ve dreamed of enjoying a hot tub on your deck, we’ll ensure that it’s designed to handle the weight and snow load, all while complying with local guidelines. Discover how Zachary Engineering can help you build a safe, beautiful, and durable deck that will last through the harshest winters.
Read More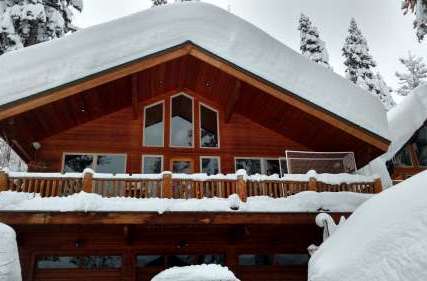
When should I shovel my roof?
March 08 2023There is so much snow! But when is it too much for your roof to bear? Let Zachary Engineering show you how to estimate when it's time to shovel your roof.
Read More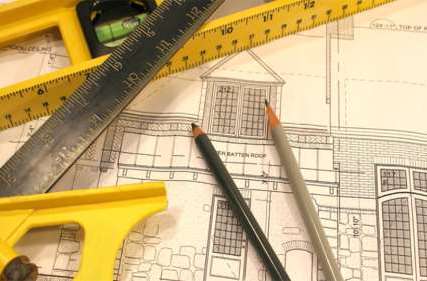
What Is Value Engineering
May 15 2020Is your project truly being value-engineered? This article describes the process of value engineering a remodel or a new custom home.
Read More