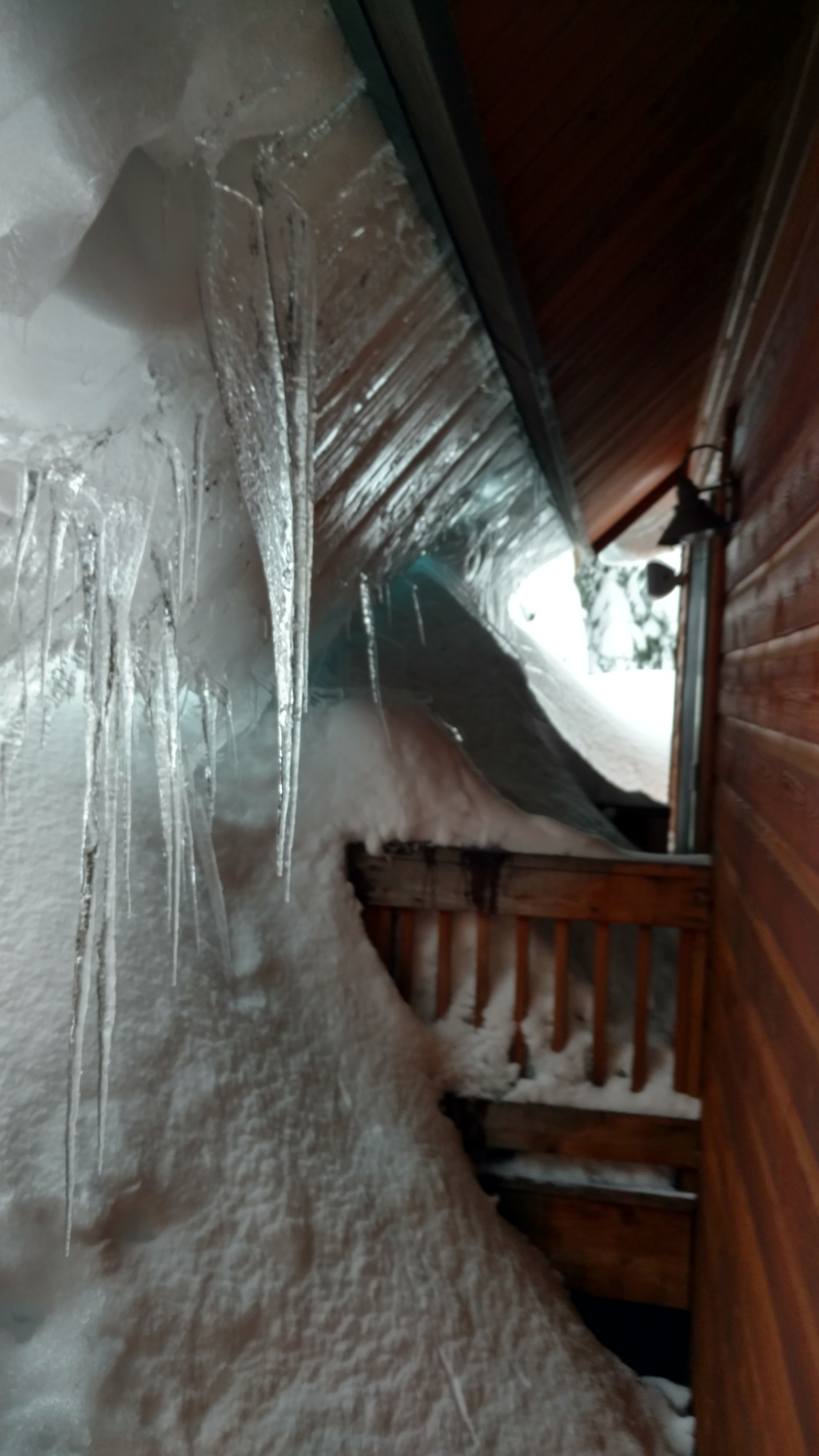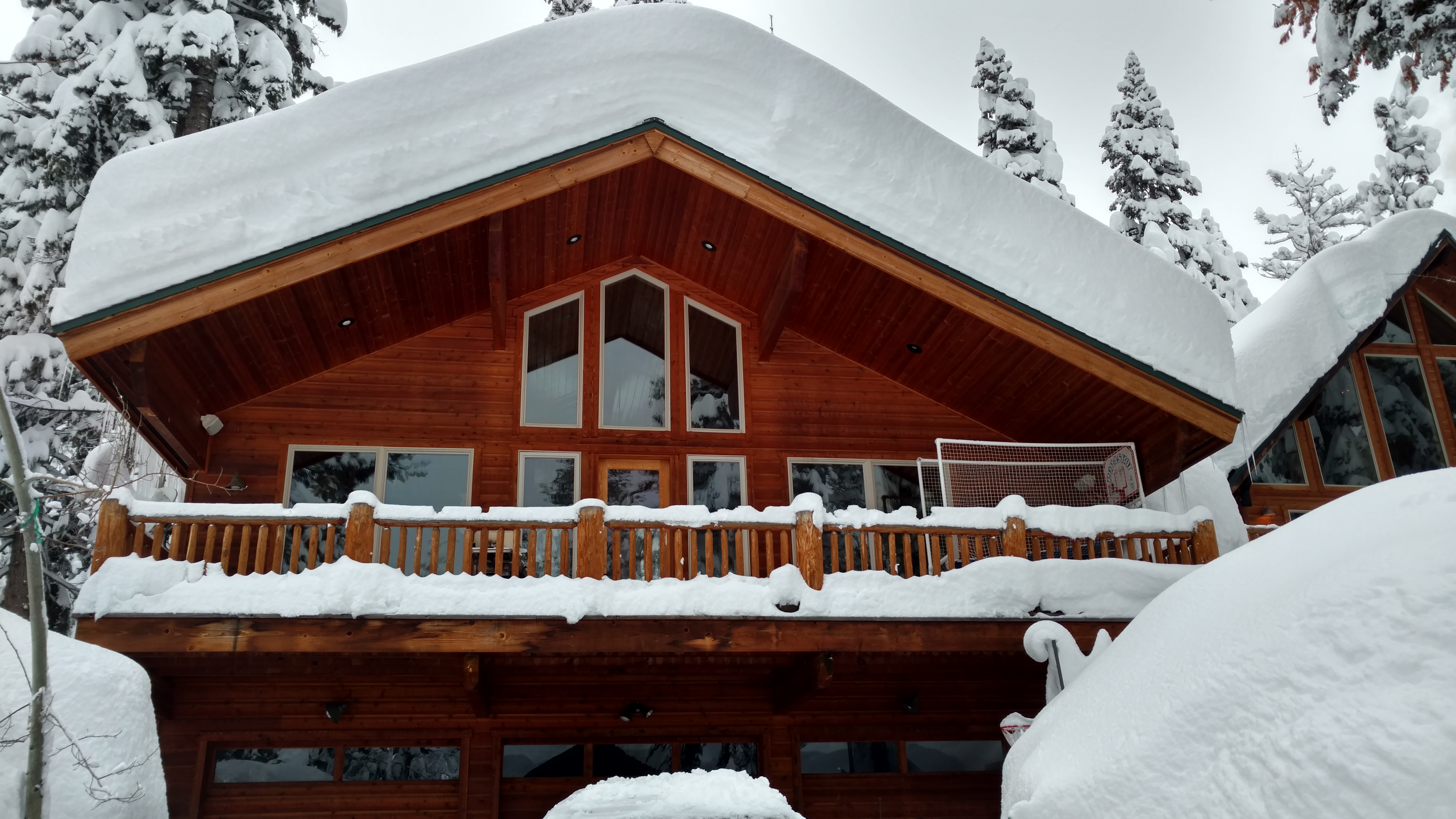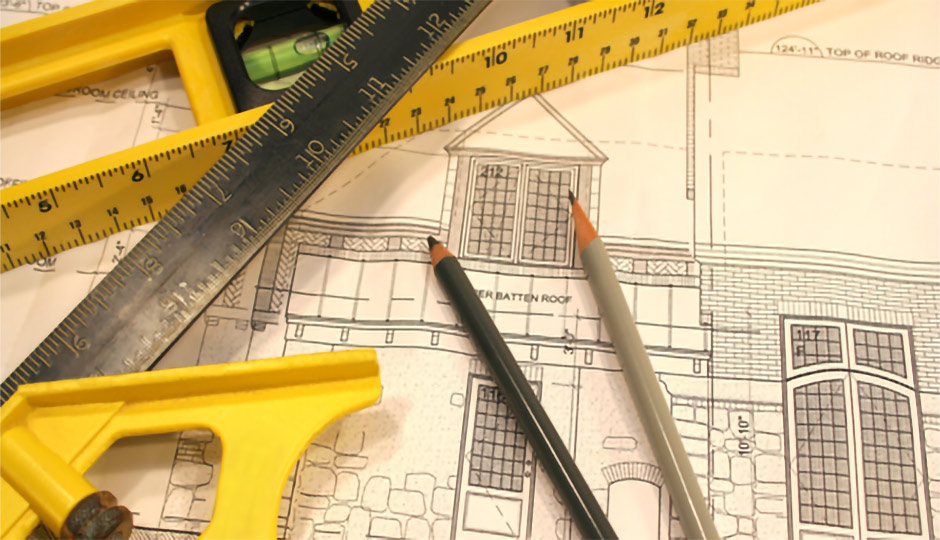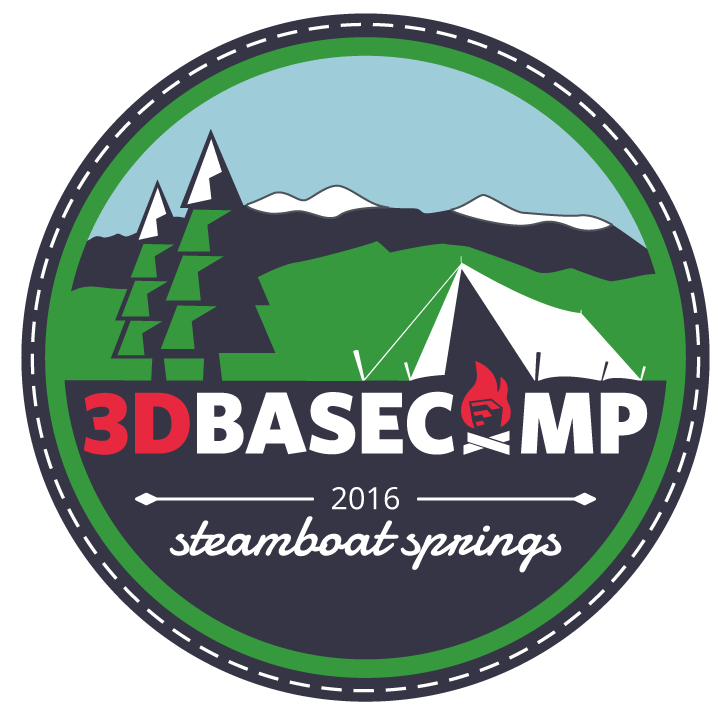DECKS AND ADDITIONS
Designing decks and small additions in the Tahoe area

Zachary Engineering: Expert Deck Design and Snow Load Solutions for the Tahoe Area
When it comes to building or remodeling a deck in the Tahoe area, few professionals understand the unique challenges and requirements of the region like Zachary Engineering. Specializing in deck additions, replacements, and remodels, Zachary Engineering brings years of experience and technical expertise to every project. With a deep understanding of the area’s snow load demands, coverage regulations, and expertise in working with the Tahoe Regional Planning Agency (TRPA), Zachary Engineering is your go-to resource for safe, durable, and aesthetically pleasing deck designs.
The Tahoe-Truckee region is renowned for its stunning natural beauty and its heavy snowfall during the winter months. This makes building a deck here a bit different than in other areas. The snow load— the weight of accumulated snow on a structure— is a crucial factor that must be carefully considered in the design process. If not properly accounted for, excessive snow load can cause serious structural damage or even lead to deck collapse.
Why Choose Zachary Engineering for Your Deck Project?
In addition to the physical demands of snow load, Tahoe homeowners must also navigate TRPA regulations. The Tahoe Regional Planning Agency enforces strict guidelines to protect the environment, which includes managing coverage— the amount of land covered by impervious surfaces like decks, patios, and driveways. Zachary Engineering is well-versed in these regulations and works closely with clients to ensure that their deck projects comply with both snow load requirements and TRPA’s coverage limits.
For decks in the Tahoe area, snow load is one of the most critical factors in determining the overall strength and safety of the structure. Snow load depends on various factors, including the amount of snowfall, roof pitch, and the ability of the deck to handle the weight. Zachary Engineering uses advanced snow load calculation methods to ensure that your deck can support the weight of snow without compromising the safety or stability of the structure.
The Importance of Snow Load Calculations
One of the key features of Zachary Engineering’s services is their Snow Load Calculator, available on their website. This tool allows homeowners to easily input relevant data to get an estimate of the snow load requirements for their specific location and deck design. With this tool, clients can make informed decisions about their deck design, knowing that it will meet safety standards.
A critical element of building or remodeling a deck in the Tahoe Basin is working within the TRPA guidelines. The agency has specific regulations regarding how much land can be covered by impervious surfaces, such as decks, walkways, or patios, to minimize environmental impact.
Dealing with TRPA Regulations and Coverage Issues
Zachary Engineering has extensive experience navigating the TRPA permitting process and can help clients understand and comply with the regulations regarding coverage limits. Whether you are looking to add a deck, replace an old one, or remodel an existing structure, Zachary Engineering will ensure that your project complies with the TRPA’s guidelines while still meeting your aesthetic and functional needs. In many cases, working with Zachary Engineering can help clients avoid costly mistakes or delays that might arise from not meeting coverage requirements.
Adding a hot tub to your deck can be an excellent way to enhance your outdoor space, especially in the cold winter months of Tahoe. Whether you’re looking to relax after a day of skiing or simply enjoy the serene beauty of your surroundings, a hot tub is a perfect addition. However, placing a hot tub on a deck requires careful consideration of both snow load and structural support. Hot tubs are heavy, and their weight, especially when filled with water and people, needs to be factored into your deck’s design to ensure it can handle the load safely.
Hot Tubs on Decks: Designing for Comfort and Safety
Zachary Engineering’s expertise in structural integrity ensures that your deck is designed not only to support the hot tub but also to accommodate the additional stress caused by water and people moving in and out. Zachary Engineering carefully calculates the necessary support beams, foundation, and snow load requirements to ensure that your deck can withstand the weight of a hot tub even in heavy snow conditions.
In addition, Zachary Engineering can work with homeowners to ensure that the deck design meets TRPA guidelines, even when incorporating a hot tub. These guidelines may affect coverage limits, so ensuring compliance is essential to avoid delays or complications during the permitting process.
Whether you’re adding a new deck or remodeling an existing one, Zachary Engineering provides custom solutions to suit your needs. The company understands that every home and deck is unique, so they tailor each project to reflect your specific design preferences, budget, and requirements. From expanding your current deck to creating a brand-new outdoor living space, Zachary Engineering ensures that your deck will not only look great but will also stand the test of time, regardless of the weather.
Deck Additions and Remodels
The remodel process can be especially challenging, as it requires working with existing structures, which may have aged or shifted due to heavy snow loads. Zachary Engineering excels in evaluating the structural integrity of old decks and making necessary adjustments to improve their functionality, safety, and design.
In some cases, replacing an old, worn-out deck is the best option. If your current deck has suffered from years of exposure to snow, ice, and extreme temperatures, Zachary Engineering offers comprehensive deck replacement services. The team ensures that the new deck is built to current building codes and can handle future snow loads, giving you peace of mind and enhancing the beauty of your home.
Deck Replacements: Restoring Safety and Style
With TRPA’s coverage regulations in mind, Zachary Engineering also helps clients navigate the complexities of deck replacements, ensuring the new structure complies with both environmental standards and snow load safety.
The beauty of a well-designed deck is evident throughout the Tahoe-Truckee area. Below are examples of stunning decks from the area, designed with the knowledge and expertise that Zachary Engineering brings to every project:
See the Difference with Zachary Engineering’s Deck Projects
[Insert Images of Snow-Covered Decks in the Tahoe-Truckee Area]
These decks showcase the ability of Zachary Engineering to create stunning outdoor spaces that are built to endure the harsh winter conditions of the Sierra Nevada. From traditional wooden decks to modern, sleek designs, Zachary Engineering understands the aesthetic and structural needs of each project while keeping in mind both snow load requirements, hot tub placements, and TRPA coverage limits.
When you’re ready to take the next step in building or remodeling your deck, trust the experts at Zachary Engineering. Their team is ready to help you navigate the complexities of snow load requirements, TRPA regulations, hot tub placement, and coverage limitations while delivering a deck that adds both functionality and beauty to your home. With their expertise, advanced snow load calculator, and commitment to quality, you can rest assured that your deck project will be a success—no matter how much snow falls or how strict the regulations are.
Contact Zachary Engineering Today
Visit their website or contact them today for a consultation and let Zachary Engineering bring your dream deck to life in the beautiful Tahoe area.
When should I shovel my roof?
Estimating roof snow loads

There is so much snow! But when is it too much for your roof to bear? Let Zachary Engineering show you how to estimate when it’s time to shovel your roof.
With the massive amounts of snow the Lake Tahoe region has experienced over the last few weeks, the blizzard which loaded some roofs in nonstandard ways and the next storm being a potential pineapple express rain event, Zachary Engineering is recommending that home owners get their roofs shoveled. One way to estimate when your roof is reaching design capacity is as follows:
Step 1 – Determine the ground snow load. Site specific snow loads are available at each County’s website, including but not limited to: Nevada County, Placer County, Town of Truckee, Washoe County, and supersede the snow load calculator on our website.
Step 2 –Using the Ground Snow Load for your parcel/area, we are going to make an assumption for the Snow Density at 25 pcf (pounds per cubic foot). Next, take the ground snow load and divide it by 25 pcf. This will give you an estimate of the Max Anticipated Ground Snow Depth.
Step 3 - Estimate the Max Depth for the roof. You can do this by multiplying the Max Anticipated Ground Snow Depth by 0.7 which will give you an estimate of the max allowable average roof snow depth (does not account for drift, overhang or valley loading). At this early stage in the season, it is better to be conservative. Therefore, we recommend that when the snow depth on the roof reaches 50% of the Maximum Anticipated Snow Depth at ground level, it should be shoveled. For example, if the Maximum Anticipated Snow Depth at ground level is 9.0 ft, then 4.5 ft of snow on the roof would warrant clearing to prepare for the next storm. In addition, common sense should be used. If your roof is approaching that Max Depth number, and there is a large storm on the horizon, then keep in mind that it will likely not be possible to clear during the storm. Therefore, it might be prudent to have the roof cleared prior to the storm’s arrival.
Step 4 - Be safe! While it is possible to clear your roof on your own, this can be dangerous. As such, we recommend seeking the services of an experienced professional. Please keep in mind that each side of the roof should be cleared at the same time whenever possible, meaning that one side of the roof should not be completely cleared until the opposite side of the ridge is also cleared. We recommend clearing in stages. This will help avoid unbalanced snow loads on the roof. There are lots of stories out there about roofs that fail during or immediately after clearing, and the primary reason for this is inadvertently creating unbalanced snow loads for which a roof might not have been designed.
We hope this helps you in your determination! Please feel free to send us pictures of the large amounts of snow on your roofs; they might end up on one of our slideshows!
Note: This approach should be taken as an estimation only, and does not replace the advice of your design engineer. Zachary Engineering cannot guarantee how your individual roof was designed or built, and as such cannot state without a doubt if your roof will fail under certain conditions. The ground snow load does not take into consideration drift, impact, blizzard accumulations or ice dam loading. Seek the advice of your design engineer if your roof is experiencing excessive deformation or if you are noticing any kind of interior damage due to large amounts of snow.
What Is Value Engineering
Why should I care?

We hear the term “Value Engineered” a lot, but are you really getting the full “Value” out of your engineer or architect? If you truly want your project to be value engineered, it’s a good idea to hire an experienced engineer and get him or her on board before the design in complete. It is fairly easy for an experienced engineer to be able to look at some preliminary floor, elevation and section plans and identify areas that may be costing you money that need not be spent. In this climate we receive extreme snow loads, high winds and have the potential for substantial earthquakes (which we have to design in conjunction with a portion of the snow load) requiring a great deal of engineering to make work. An experienced engineer will have done literally hundreds of projects in this climate, and becomes quite good at spotting areas in the design that will cost a lot of money to make work.
TIMBER COSTS
Your engineer must first be familiar with, or know where to get the answers of, the current rough costs of the different lumber that can be used on a project. Take roof rafters for example. We have a variety of choices, each of which has its positive and negative properties. Some of the choices are Rough Sawn Lumber, Trusses, Timberstrand, Parallams, Microllams, Wood I-Joists, Boise Cascade products, TJI products, Steel, SIP’s (Structurally Insulated Panels), etc. We as engineers also need to know the rough installation costs, for some of these products need to be modified in order to work or require some hardware to make work, or may just have a very labor intensive construction cost. It is important to consider these choices as the project is being designed, that is if you want to stay in budget.
DESIGN FLEXIBILITY
Take for example an open living room / kitchen with a tight budget, a vaulted ceiling and a 12:12 roof pitch. Most people like to have the 12:12 interior vault which requires a ridge beam and rafters that can span between the ridge beam and supporting walls. The ridge beam will typically be a Glue Laminated Beam or a Steel I-Beam, depending on the size of the room costing anywhere from 3-$10k. If the room is wide enough, the rafters will likely be Microllams or equal costing 8-$18 / Lineal Ft. You could see the price for that vaulted living room can spiral out of control. Now if you want to save some money and are okay with a 6:12 interior vault, you could use scissor trusses and cut costs nearly in half.
Other areas that we typically look at are the shear walls. An experienced engineer can quickly look at the floor plans and elevations and determine which of the shear walls will work with conventional lumber (2x6 studs and 15/32” APA rated sheathing i.e. plywood). If there are not enough of these shear walls available, we then have to look at other options such as Steel Moment Frames, that can easily be $10k per story or Simpson Strong Walls that are much more expensive than conventional shear walls. A lot of the time
slight tweaks to the window openings and obtain the required walls without detracting from the architect’s vision.
The Value Engineering does not stop at the end of the design process. Value Engineering should continue all the way through the rough frame portion of construction. One way to save is for the engineer to be open minded in his or her responses to field questions or suggestions from the contractor. The contractor may have a better way to frame an area or transfer loads that could save significant time and money, but it must be approved by the Engineer of Record. Being open minded to these ideas will help economize the final product. It is also very important to respond to contractor questions quickly because time is money in the field and a lagging engineer can definitely hold up the process.
SketchUp Basecamp 2018
SketchUp Basecamp 2018

SketchUp Basecamp 2018
Lorem ipsum dolor sit amet, consectetur adipiscing elit, sed do
eiusmod tempor incididunt ut labore et dolore magna aliqua. Euismod quis viverra nibh cras pulvinar mattis. Non enim praesent elementum facilisis leo vel fringilla. Et tortor consequat id porta nibh venenatis cras sed. Mi bibendum neque egestas congue quisque. Ultrices dui sapien eget mi proin. Habitant morbi tristique senectus et netus et malesuada
fames. Pellentesque elit ullamcorper dignissim cras tincidunt lobortis feugiat vivamus at. Laoreet non curabitur gravida arcu ac tortor dignissim. Nisl purus in mollis nunc sed id semper risus. Pulvinar ne ue laoreet suspendisse interdum consectetur libero id faucibus nisl.
Pharetra massa massa ultricies mi quis hendrerit. Facilisis magna etiam tempor orci eu. Mattis vulputate enim nulla aliquet porttitor lacus. Senectus et netus et malesuada fames ac. In ante metus dictum at tempor commodo ullamcorper a lacus. Nunc aliquet bibendum enim facilisis gravida neque convallis. Tempor id eu nisl nunc mi ipsum. At varius vel pharetra vel turpis nunc. Pellentesque massa placerat duis ultricies lacus sed turpis tincidunt id. Neque egestas congue quisque egestas diam. Commodo quis imperdiet massa tincidunt. Ut tortor pretium viverra
suspendisse potenti nullam. Integer vitae justo eget magna fermentum
iaculis eu.
Semper risus in hendrerit gravida rutrum quisque. Ultrices in iaculis
nunc sed augue lacus. Lacus suspendisse faucibus interdum posuere lorem
ipsum dolor sit. Sit amet venenatis urna cursus eget nunc scelerisque.
Curabitur gravida arcu ac tortor dignissim
Structurally Insulated Panels in Tahoe?
A Look Into SIPs from Various Perspectives

No Content From Previous EE Backup
Perspective from the Architect, Engineer and Contractor concerning utilizing SIP (Structurally Insulated Panels) on a project in Martis Camp (Truckee, CA)
SketchUp 3D Basecamp 2016
Integrating Structural Engineering with SketchUp

Integrating Structural Engineering with SketchUp
Along with Nick Sonder, Zachary Engineering was asked to present at the annual SketchUp 3D Basecamp in Colorado Spring in June of 2016. In front of standing room only crowd in June of 2016, Zachary Engineering and Nick Sonder spoke about the processes utilized when it comes to integrating Nick Sonder’s SketchUp Wizardy
into a complete set of structural plans using both SketchUp and LayOut. “Integrating Structural Engineering with SketchUp” was one of nearly
two dozen presentations that took place at 3D Basecamp in Steamboat Springs, Colorado.
Watch the full 1-hour presentation here.
As part of the presentation, a video compilation of one of the latest coordinated projects with Nick Sonder located in Martis Camp was created. Watch it here!


