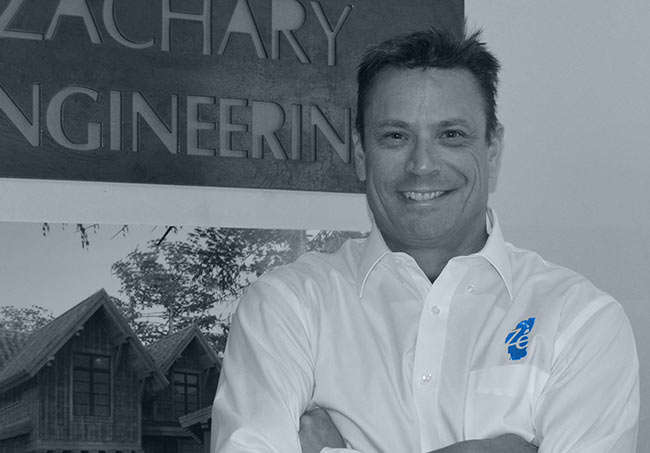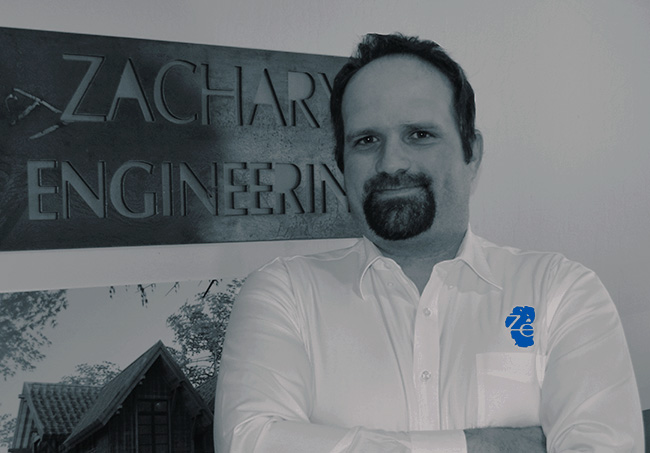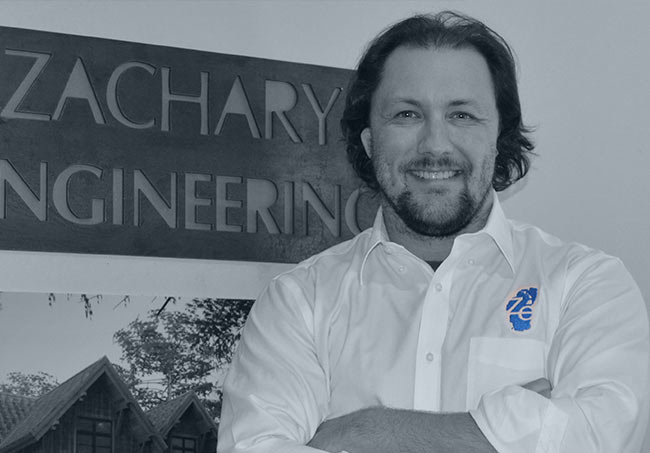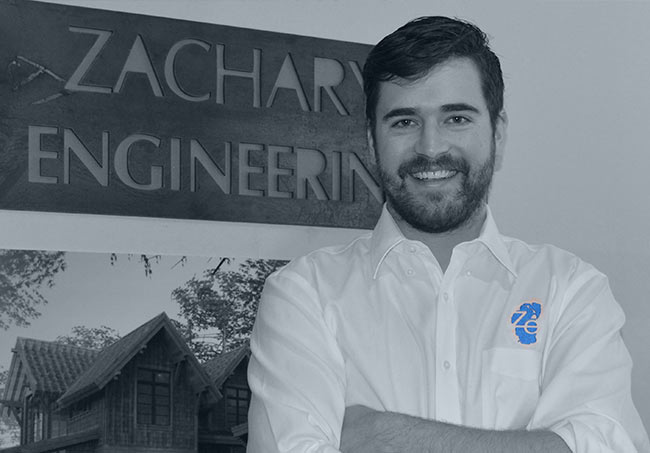Latest Articles
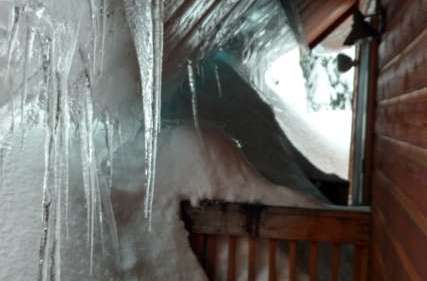
DECKS AND ADDITIONS
February 28 2025Looking to add a deck or remodel an existing one in the Tahoe area? Whether you’re considering a spacious deck addition, a replacement, or a remodel, Zachary Engineering is your expert partner in navigating snow load calculations, TRPA regulations, and coverage limitations. Plus, if you’ve dreamed of enjoying a hot tub on your deck, we’ll ensure that it’s designed to handle the weight and snow load, all while complying with local guidelines. Discover how Zachary Engineering can help you build a safe, beautiful, and durable deck that will last through the harshest winters.
Read More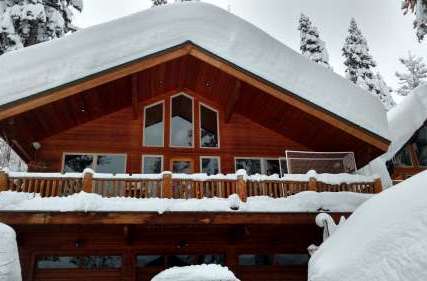
When should I shovel my roof?
March 08 2023There is so much snow! But when is it too much for your roof to bear? Let Zachary Engineering show you how to estimate when it's time to shovel your roof.
Read More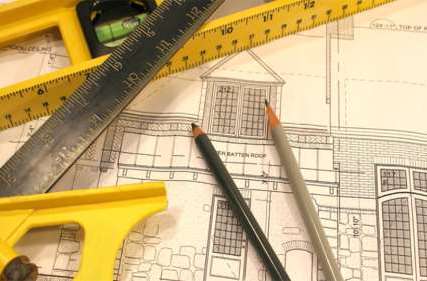
What Is Value Engineering
May 15 2020Is your project truly being value-engineered? This article describes the process of value engineering a remodel or a new custom home.
Read More